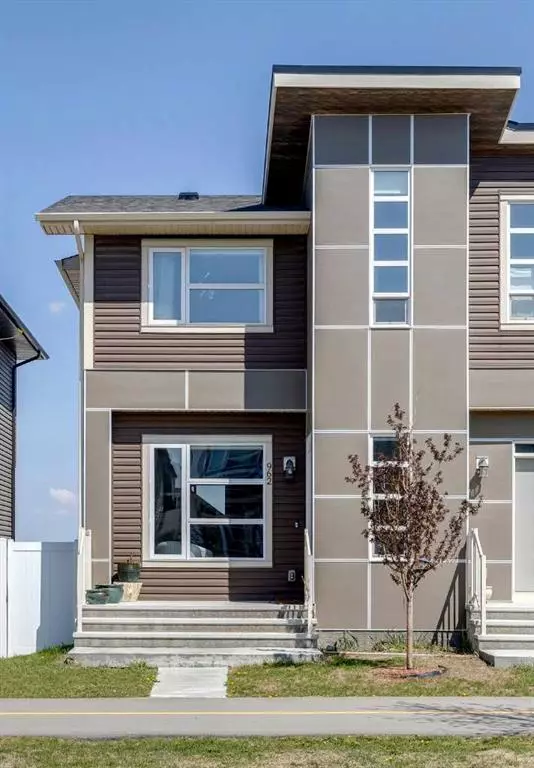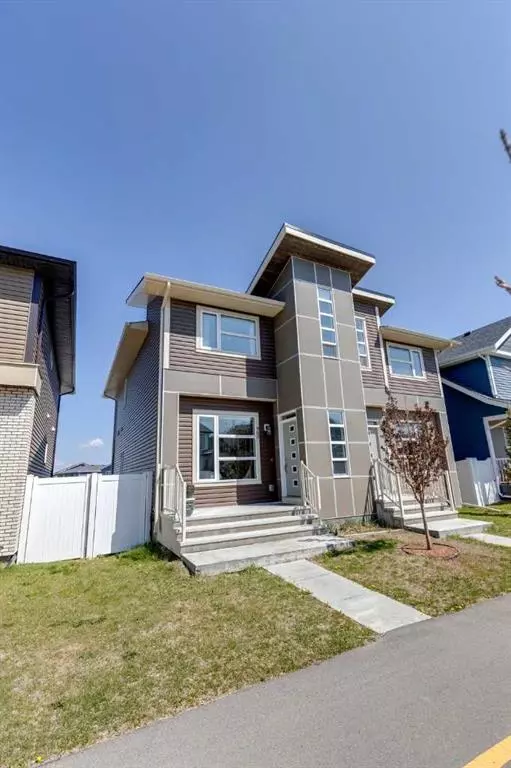For more information regarding the value of a property, please contact us for a free consultation.
962 Livingston WAY NE Calgary, AB T3P0V6
Want to know what your home might be worth? Contact us for a FREE valuation!

Our team is ready to help you sell your home for the highest possible price ASAP
Key Details
Sold Price $546,000
Property Type Single Family Home
Sub Type Semi Detached (Half Duplex)
Listing Status Sold
Purchase Type For Sale
Square Footage 1,348 sqft
Price per Sqft $405
Subdivision Livingston
MLS® Listing ID A2069427
Sold Date 08/04/23
Style 2 Storey,Side by Side
Bedrooms 3
Full Baths 2
Half Baths 1
HOA Fees $35/ann
HOA Y/N 1
Originating Board Calgary
Year Built 2017
Annual Tax Amount $3,131
Tax Year 2023
Lot Size 2,464 Sqft
Acres 0.06
Property Description
OPEN HOUSE SAT and Sunday 12-2 pm. Welcome to this beautiful feature home boasting an open-concept living area and nine ft. main floor ceilings. The kitchen includes stainless steel appliances, and extended-height cabinetry, along with a large luxurious island that is perfect for entertaining or for your inner Chef! The main floor features a large living room with lots of natural light and a beautiful interior gas fireplace. Luxurious upgraded laminate & tile flooring package, an upgraded backsplash, quartz countertops throughout, and stainless steel appliance package! This home also offers an undeveloped sunshine basement, offering an abundance of natural light for any future developments. Detached double garage, landscaped and fenced backyard. Call for your private showing.
Location
Province AB
County Calgary
Area Cal Zone N
Zoning R-G
Direction S
Rooms
Other Rooms 1
Basement Full, Unfinished
Interior
Interior Features Granite Counters
Heating Forced Air
Cooling None
Flooring Carpet, Laminate
Fireplaces Number 1
Fireplaces Type Gas, Living Room, Mantle
Appliance Dishwasher, Electric Stove, Microwave Hood Fan, Refrigerator, Washer/Dryer
Laundry In Basement
Exterior
Parking Features Double Garage Detached
Garage Spaces 2.0
Garage Description Double Garage Detached
Fence Fenced
Community Features Clubhouse
Amenities Available Clubhouse
Roof Type Asphalt Shingle
Porch Deck
Lot Frontage 22.77
Exposure S
Total Parking Spaces 2
Building
Lot Description Back Lane
Foundation Poured Concrete
Architectural Style 2 Storey, Side by Side
Level or Stories Two
Structure Type Wood Frame
Others
Restrictions None Known
Tax ID 82997146
Ownership Private
Read Less



