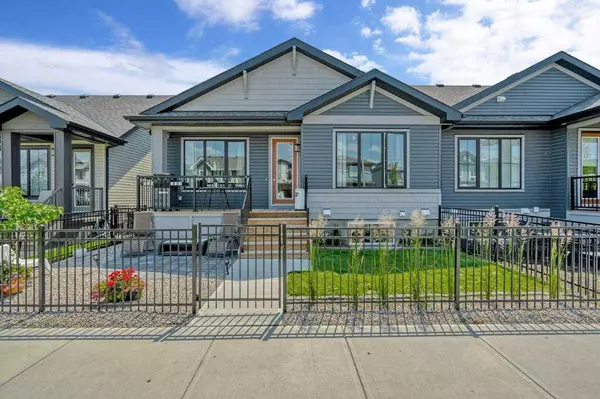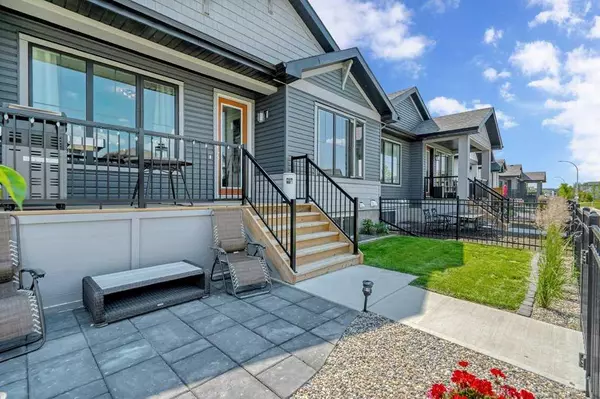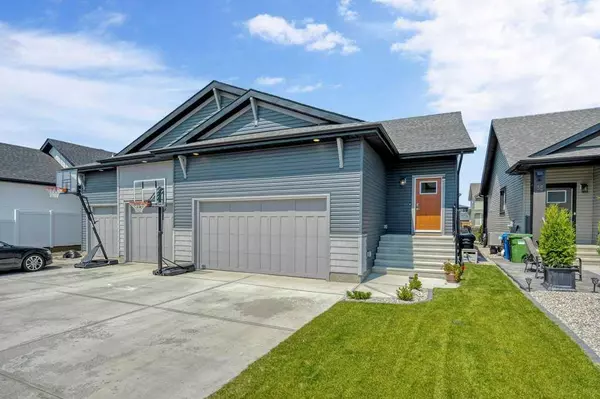For more information regarding the value of a property, please contact us for a free consultation.
31 Walgrove PARK SE Calgary, AB T2X 4N9
Want to know what your home might be worth? Contact us for a FREE valuation!

Our team is ready to help you sell your home for the highest possible price ASAP
Key Details
Sold Price $712,000
Property Type Single Family Home
Sub Type Semi Detached (Half Duplex)
Listing Status Sold
Purchase Type For Sale
Square Footage 1,161 sqft
Price per Sqft $613
Subdivision Walden
MLS® Listing ID A2063562
Sold Date 08/04/23
Style Bungalow,Side by Side
Bedrooms 3
Full Baths 2
Half Baths 1
Originating Board Calgary
Year Built 2021
Annual Tax Amount $3,630
Tax Year 2023
Lot Size 3,552 Sqft
Acres 0.08
Property Description
***NO CONDO FEE'S*** Welcome to this ‘Like New' 3-bedroom villa-style bungalow that backs onto a park. Step into an open concept layout with stylish and contemporary finishing throughout. The kitchen features a gas stove, built-in oven, warm cabinets, quartz counters, a stylish backsplash, and a convenient walk-in pantry. With its 2235 ft² of living space and 9' tall ceilings, this home exudes a sense of spaciousness and comfort. The main floor boasts neutral laminate flooring that flows seamlessly into the great room, where a cozy fireplace awaits, creating the perfect ambiance for relaxation. Retreat to the primary bedroom, complete with a walk-in closet and a luxurious 5-piece ensuite featuring a soaker tub. A 2-piece powder room is adjacent to the large mudroom, offering ample storage space for outerwear and supplies. Heading downstairs, you'll find two additional bedrooms, a rec room, a versatile den/storage room, and a 3-piece bathroom. Storage will never be an issue, thanks to the generous utility room designed to accommodate all of your seasonal gear. The mudroom conveniently leads to the double attached garage, ensuring ease and convenience for your daily routine. The location of this home is unbeatable, offering close proximity to Stony and Macleod trail, providing easy access to amenities, shopping, and entertainment options.
Location
Province AB
County Calgary
Area Cal Zone S
Zoning R-2M
Direction S
Rooms
Other Rooms 1
Basement Finished, Full
Interior
Interior Features Built-in Features, Double Vanity, Kitchen Island, No Smoking Home, Open Floorplan, Pantry, Quartz Counters
Heating Forced Air, Natural Gas
Cooling None
Flooring Laminate, Vinyl Plank
Fireplaces Number 1
Fireplaces Type Electric, Great Room
Appliance Dishwasher, Garage Control(s), Gas Stove, Range Hood, Refrigerator
Laundry Main Level
Exterior
Parking Features Double Garage Attached, Driveway, Front Drive, Insulated
Garage Spaces 2.0
Garage Description Double Garage Attached, Driveway, Front Drive, Insulated
Fence Partial
Community Features Park, Playground, Schools Nearby, Street Lights, Walking/Bike Paths
Roof Type Asphalt Shingle
Porch Deck, Patio
Lot Frontage 34.12
Exposure S
Total Parking Spaces 4
Building
Lot Description Back Yard, Backs on to Park/Green Space, Lawn, Landscaped
Foundation Poured Concrete
Architectural Style Bungalow, Side by Side
Level or Stories One
Structure Type Composite Siding
Others
Restrictions None Known
Tax ID 82724143
Ownership Private
Read Less



