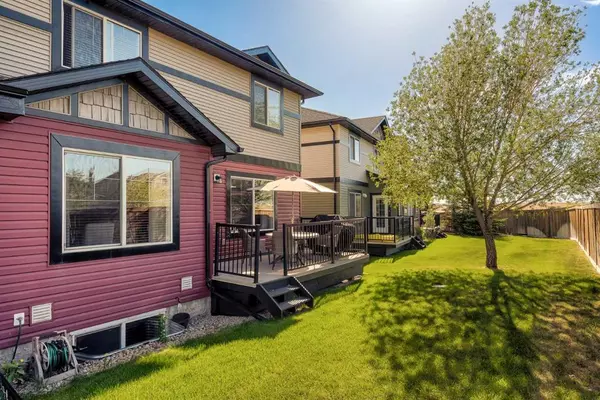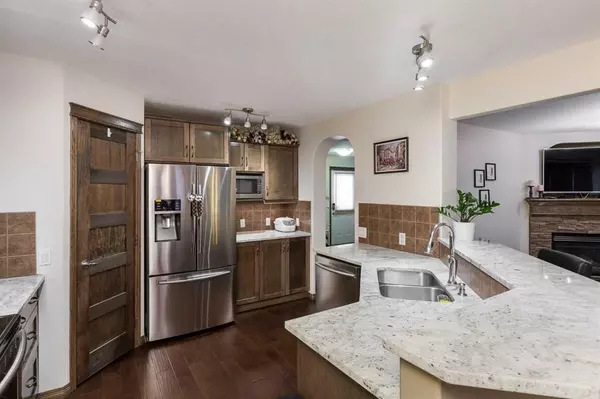For more information regarding the value of a property, please contact us for a free consultation.
136 Springmere GRV Chestermere, AB T1X0B5
Want to know what your home might be worth? Contact us for a FREE valuation!

Our team is ready to help you sell your home for the highest possible price ASAP
Key Details
Sold Price $500,000
Property Type Single Family Home
Sub Type Semi Detached (Half Duplex)
Listing Status Sold
Purchase Type For Sale
Square Footage 2,037 sqft
Price per Sqft $245
Subdivision Westmere
MLS® Listing ID A2061973
Sold Date 08/04/23
Style 2 Storey,Side by Side
Bedrooms 3
Full Baths 2
Half Baths 1
Condo Fees $356
Originating Board Calgary
Year Built 2007
Annual Tax Amount $2,949
Tax Year 2022
Lot Size 3,261 Sqft
Acres 0.07
Property Description
Beautiful home in the wonderful community of Westmere, right next to scenic ponds and walking paths! This semi-detached home boasts over 2000 sqft, 3 bedrooms, 2.5 bathrooms, and room for expansion with a fully undeveloped basement, with tall ceilings and bathroom rough-ins! This home boasts hardwood and laminate flooring throughout and upgraded granite countertops in the kitchen and all bathrooms. The open-concept main floor of this home includes your kitchen, with a granite island and stainless steel appliances, a living room with a beautiful corner gas fireplace, and a large dining area with access to your back deck. Upstairs you enter into a large bonus area. This area is brightly lit with views of nearby fields, downtown Calgary and the mountains. The large primary bedroom with 4pc ensuite bathroom, 2 additional bedrooms and 4 pc bathroom complete the second floor of this home. Chestermere offers year-round lake activities, scenic walking paths, schools, and many restaurants and amenities to choose from!
Location
Province AB
County Chestermere
Zoning R-2
Direction S
Rooms
Other Rooms 1
Basement Full, Unfinished
Interior
Interior Features Granite Counters, Kitchen Island, Open Floorplan
Heating Forced Air
Cooling None
Flooring Hardwood, Laminate, Linoleum
Fireplaces Number 1
Fireplaces Type Gas, Living Room
Appliance Dishwasher, Dryer, Electric Stove, Garage Control(s), Range Hood, Washer, Window Coverings
Laundry In Bathroom, Main Level
Exterior
Parking Features Double Garage Attached
Garage Spaces 2.0
Garage Description Double Garage Attached
Fence None
Community Features Park, Playground, Schools Nearby, Shopping Nearby, Sidewalks, Street Lights, Walking/Bike Paths
Amenities Available Park
Roof Type Asphalt Shingle
Porch Deck
Lot Frontage 30.15
Exposure S
Total Parking Spaces 4
Building
Lot Description Back Yard, Few Trees, Landscaped, Level
Foundation Poured Concrete
Architectural Style 2 Storey, Side by Side
Level or Stories Two
Structure Type Stone,Vinyl Siding,Wood Frame
Others
HOA Fee Include Common Area Maintenance,Professional Management,Snow Removal
Restrictions Utility Right Of Way
Tax ID 57316503
Ownership Private
Pets Allowed Yes
Read Less



