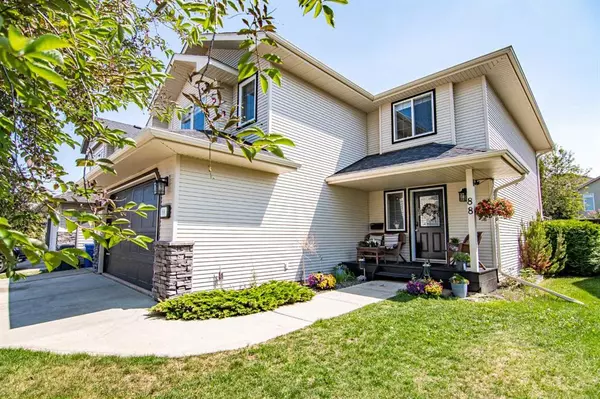For more information regarding the value of a property, please contact us for a free consultation.
88 Irving CRES Red Deer, AB T4R 3S2
Want to know what your home might be worth? Contact us for a FREE valuation!

Our team is ready to help you sell your home for the highest possible price ASAP
Key Details
Sold Price $465,000
Property Type Single Family Home
Sub Type Detached
Listing Status Sold
Purchase Type For Sale
Square Footage 1,958 sqft
Price per Sqft $237
Subdivision Inglewood
MLS® Listing ID A2056542
Sold Date 08/05/23
Style 2 Storey
Bedrooms 4
Full Baths 3
Half Baths 1
Originating Board Central Alberta
Year Built 2005
Annual Tax Amount $4,205
Tax Year 2023
Lot Size 5,763 Sqft
Acres 0.13
Property Description
Welcome to this beautiful fully updated 2 storey boasting just under 2000 sq ft with 4 bedrooms, 3.5 bathrooms and a HEATED double attached garage. The main floor showcases an open concept design featuring hardwood flooring, tons of windows providing an abundance of natural light and a beautiful kitchen. The modernized kitchen showcases neutral painted cabinets, tile backsplash, all upgraded stainless steel appliances and beautiful quartz countertops. The spacious living room is accompanied by a chic feature wall with built in storage. From the dining area you can access the backyard oasis where the birds chirp and you will easily be able to relax. Recently upgraded landscaping, new seed to help the grass grow in stubborn spots, a pergola that stays and electrical hook ups for a hot tub ready to go! Main floor laundry is shared with the 2pc bathroom. Upstairs you will discover a large bonus room accompanied by a gas fireplace and three bedrooms! One bedroom is currently being used as a salon space but can easily be converted back to a regular closet if one wishes. The bright and cozy primary bedroom comes equipped with a walk-in closet and beautiful ensuite with a seperate soaker tub & shower. The developed basement is perfect for the teenager with one bedroom and a full bathroom. Extra's include: New roof, new HWT, window coverings throughout, exterior updates, in-floor heat, upgraded lighting, paint & so much more. Located in a great spot this could be the perfect family home!
Location
Province AB
County Red Deer
Zoning R1
Direction W
Rooms
Other Rooms 1
Basement Finished, Full
Interior
Interior Features Built-in Features, Ceiling Fan(s), Closet Organizers, Kitchen Island, No Smoking Home, Open Floorplan, Pantry, Quartz Counters, Vinyl Windows, Walk-In Closet(s)
Heating In Floor, Forced Air
Cooling None
Flooring Carpet, Hardwood, Laminate, Tile
Fireplaces Number 1
Fireplaces Type Gas
Appliance Built-In Refrigerator, Dishwasher, Microwave, Stove(s), Washer/Dryer, Window Coverings
Laundry Main Level
Exterior
Parking Features Double Garage Attached, Heated Garage
Garage Spaces 2.0
Garage Description Double Garage Attached, Heated Garage
Fence Fenced
Community Features Playground, Shopping Nearby
Roof Type Asphalt Shingle
Porch Deck, Pergola
Lot Frontage 15.32
Exposure W
Total Parking Spaces 2
Building
Lot Description Landscaped, See Remarks
Foundation Poured Concrete
Architectural Style 2 Storey
Level or Stories Two
Structure Type Vinyl Siding,Wood Frame
Others
Restrictions None Known
Tax ID 83336418
Ownership Private
Read Less



