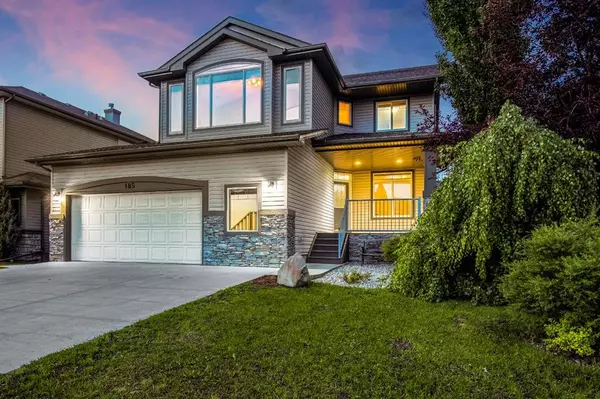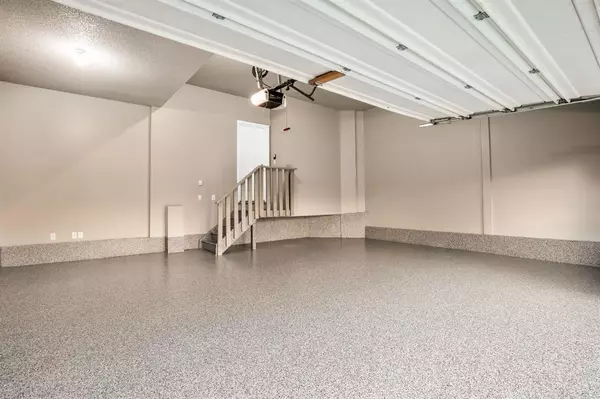For more information regarding the value of a property, please contact us for a free consultation.
185 West Creek BLVD Chestermere, AB T1X 1P5
Want to know what your home might be worth? Contact us for a FREE valuation!

Our team is ready to help you sell your home for the highest possible price ASAP
Key Details
Sold Price $669,000
Property Type Single Family Home
Sub Type Detached
Listing Status Sold
Purchase Type For Sale
Square Footage 2,116 sqft
Price per Sqft $316
Subdivision West Creek
MLS® Listing ID A2064377
Sold Date 08/05/23
Style 2 Storey
Bedrooms 3
Full Baths 2
Half Baths 1
Originating Board Calgary
Year Built 2004
Annual Tax Amount $3,411
Tax Year 2023
Lot Size 4,947 Sqft
Acres 0.11
Property Description
Discover the perfect family retreat in a captivating lake community! This immaculate, two-story home, boasting over 2,900 sq ft of luxurious living space, is designed to cater to the needs of discerning home buyers like you. Prepare to be enchanted as you arrive, greeted by the extra-wide garage with pristine BRAND NEW EPOXY FLOORS, ideal for storing all your cherished toys. Ascend the fully covered front veranda, leading to a grand entrance that sets this residence apart from the rest.
Step inside and immerse yourself in the elegance of this upgraded abode. Marvel at the upgraded hardwood floors that grace the main level, extending seamlessly to the bonus room, accentuated by charming tiles that catch your eye. The open-concept layout effortlessly connects the living room and dining nook on the main level, creating a welcoming space for family gatherings and entertaining. From the kitchen/dining nook, behold the serene backyard adorned with a stamped concrete pad, providing ample room for your children's playful adventures.
Ascend to the upper level, where a fresh canvas awaits your family's personal touch. Revel in the BRAND NEW CARPETS AND PAINT, creating a pristine atmosphere in the three spacious bedrooms, catering to both small and large families alike. A remarkable bonus room with vaulted ceilings and abundant natural light pouring in through west-facing windows adds an extra touch of grandeur.
Prepare to be amazed as you venture to the lower level, designed to entertain and impress. A captivating space awaits, perfect for hosting memorable gatherings with loved ones. Embrace the possibilities of a pool table area, a home theatre, and a custom bar boasting exquisite granite counters, complemented by a full-size built-in fridge and freezer.
Don't miss out on the opportunity to make this extraordinary home your own. Contact us today and embark on a journey of lakeside living, where cherished memories and a vibrant community await your family's arrival.
Location
Province AB
County Chestermere
Zoning R-1
Direction W
Rooms
Other Rooms 1
Basement Finished, Full
Interior
Interior Features Bar, Ceiling Fan(s), Double Vanity, Granite Counters, High Ceilings, Jetted Tub, Kitchen Island, Open Floorplan, Sump Pump(s), Vaulted Ceiling(s), Vinyl Windows, Walk-In Closet(s), Wired for Sound
Heating In Floor, Fireplace(s), Forced Air, Natural Gas
Cooling Central Air
Flooring Carpet, Ceramic Tile, Hardwood
Fireplaces Number 1
Fireplaces Type Gas, Living Room, Mantle
Appliance Central Air Conditioner, Dishwasher, Dryer, Electric Stove, Garage Control(s), Range Hood, Refrigerator, Washer, Window Coverings
Laundry Laundry Room, Main Level
Exterior
Parking Features Concrete Driveway, Double Garage Attached, Front Drive, Garage Door Opener, Insulated, Oversized
Garage Spaces 2.0
Garage Description Concrete Driveway, Double Garage Attached, Front Drive, Garage Door Opener, Insulated, Oversized
Fence Fenced
Community Features Clubhouse, Golf, Lake, Playground, Schools Nearby, Sidewalks, Street Lights, Walking/Bike Paths
Roof Type Asphalt Shingle
Porch Front Porch, Patio
Lot Frontage 52.0
Exposure W
Total Parking Spaces 4
Building
Lot Description Level, Yard Lights, Rectangular Lot
Foundation Poured Concrete
Architectural Style 2 Storey
Level or Stories Two
Structure Type Veneer,Wood Frame
Others
Restrictions Restrictive Covenant,Utility Right Of Way
Tax ID 57314042
Ownership Private
Read Less
GET MORE INFORMATION




