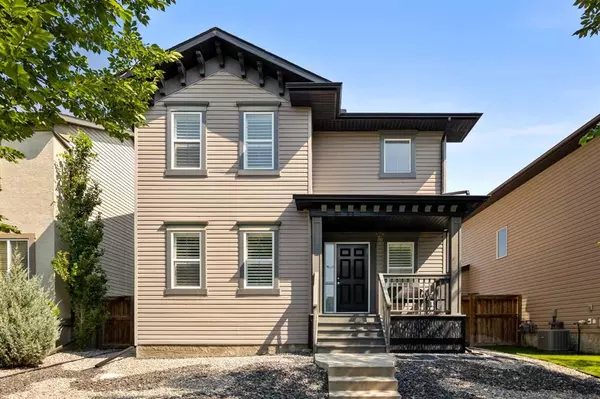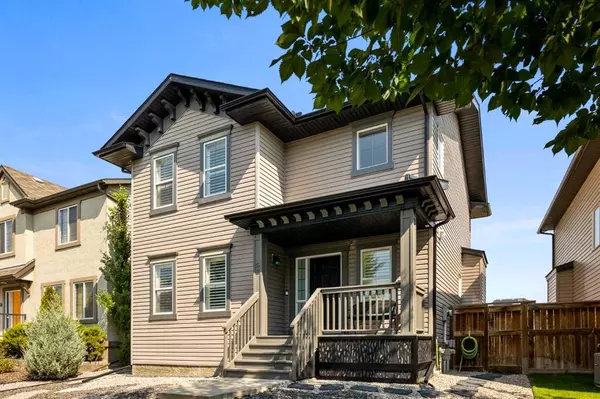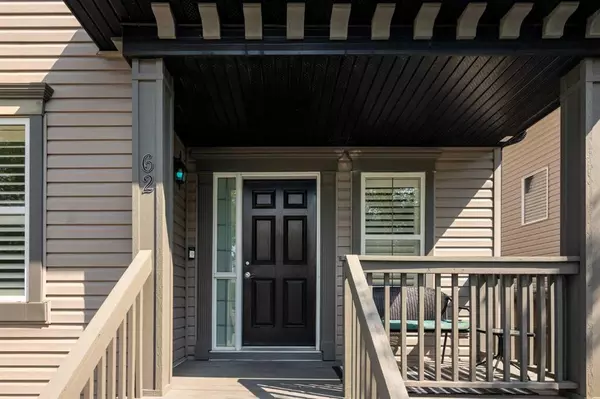For more information regarding the value of a property, please contact us for a free consultation.
62 Elgin Meadows WAY SE Calgary, AB T2Z0G3
Want to know what your home might be worth? Contact us for a FREE valuation!

Our team is ready to help you sell your home for the highest possible price ASAP
Key Details
Sold Price $586,000
Property Type Single Family Home
Sub Type Detached
Listing Status Sold
Purchase Type For Sale
Square Footage 1,470 sqft
Price per Sqft $398
Subdivision Mckenzie Towne
MLS® Listing ID A2071238
Sold Date 08/05/23
Style 2 Storey
Bedrooms 4
Full Baths 3
Half Baths 1
HOA Fees $18/ann
HOA Y/N 1
Originating Board Calgary
Year Built 2006
Annual Tax Amount $3,548
Tax Year 2023
Lot Size 4,176 Sqft
Acres 0.1
Property Description
Welcome home! This fantastic Cardel-built home is situated on a quiet street in the very desirable Elgin community within McKenzie Towne. With easy access to Deerfoot & Stoney, proximity to schools, shopping & transit, as well as abundance of nearby walking paths and ponds – this location can't be beat.
Upon arrival, you're greeted by the pleasing aesthetic of the low-maintenance rockscape yard, attractive frontage, and a welcoming porch. The bright, vaulted entryway invites you into the open main floor which boasts 9' ceilings, a stylish and functional kitchen with stainless steel appliances and marble counters, as well as a spacious living room with gas fireplace. The main floor also includes a flex room, which currently serves as an office, and powder room. Ascending the staircase appointed with attractive wood banisters, the main bedroom includes a walk-in closet, built-in wardrobe, and full ensuite. Two additional bedrooms and another full bathroom with matching granite counter complete the second level. The fully-developed basement utilizes top-notch finishing which provide a family room, bedroom, and sizeable bathroom with an elegant shower stall. The basement also includes a separate storage room. Utilities as well as the washer/dryer and additional storage space are tucked away out-of-sight. The extra large rear deck area with gas hook-up are perfect for BBQing or entertaining in the unspoiled, fully-fenced back yard, which could be landscaped to suit your specific tastes. A double gate with removable post beside the two-car garage provides optionality for additional car, small RV, or boat parking.
Don't miss out on the opportunity to seize this great home and live in one of Calgary's most desirable areas. Call and book your showing today!
Location
Province AB
County Calgary
Area Cal Zone Se
Zoning R-1N
Direction W
Rooms
Other Rooms 1
Basement Finished, Full
Interior
Interior Features Built-in Features, Granite Counters, Kitchen Island, No Animal Home, No Smoking Home, Open Floorplan
Heating Forced Air
Cooling Central Air
Flooring Carpet, Hardwood
Fireplaces Number 1
Fireplaces Type Gas
Appliance Dishwasher, Dryer, Electric Stove, Garage Control(s), Microwave, Refrigerator, Washer, Window Coverings
Laundry In Basement
Exterior
Parking Features Double Garage Detached
Garage Spaces 2.0
Garage Description Double Garage Detached
Fence Fenced
Community Features Park, Playground, Schools Nearby, Shopping Nearby, Sidewalks, Street Lights, Walking/Bike Paths
Amenities Available None
Roof Type Asphalt Shingle
Porch Deck
Lot Frontage 37.6
Exposure W
Total Parking Spaces 2
Building
Lot Description Back Lane, Back Yard, Front Yard, Low Maintenance Landscape, Landscaped, Street Lighting, Private, Rectangular Lot
Foundation Poured Concrete
Architectural Style 2 Storey
Level or Stories Two
Structure Type Mixed,Wood Frame
Others
Restrictions None Known
Tax ID 82672500
Ownership Private
Read Less



