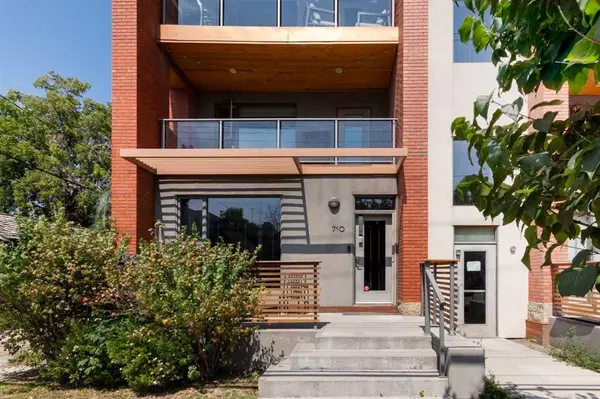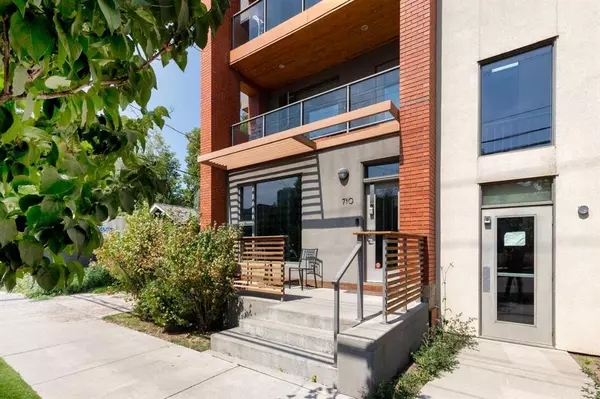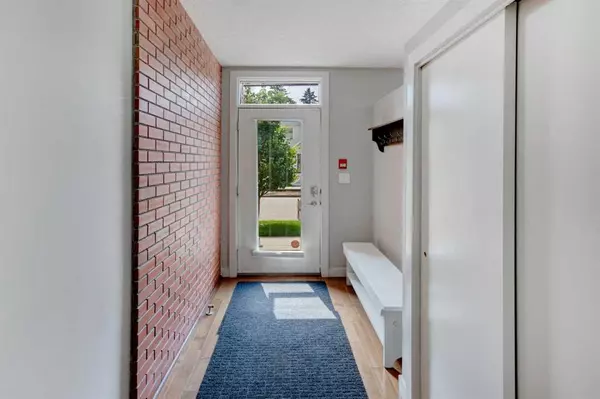For more information regarding the value of a property, please contact us for a free consultation.
710 Mcdougall RD NE #N/A Calgary, AB T2E 4A9
Want to know what your home might be worth? Contact us for a FREE valuation!

Our team is ready to help you sell your home for the highest possible price ASAP
Key Details
Sold Price $442,500
Property Type Condo
Sub Type Apartment
Listing Status Sold
Purchase Type For Sale
Square Footage 1,158 sqft
Price per Sqft $382
Subdivision Bridgeland/Riverside
MLS® Listing ID A2067111
Sold Date 08/08/23
Style Apartment
Bedrooms 2
Full Baths 2
Condo Fees $793/mo
Originating Board Calgary
Year Built 2009
Annual Tax Amount $2,586
Tax Year 2023
Property Description
Experience the ultimate inner city living in trendy Bridgeland! This 1150+ sq. ft. end unit boasts 2 beds, 2 baths, and 2 patios. Only minutes from downtown for an easy commute. Enter through three unique doors, with access to communal gardens/rooftop or heated titled parking with a huge storage unit! Socialize in the open-concept kitchen, dining, and living space featuring upgraded granite counters and a gas stove. Stay cozy with a gas fireplace during those cold winter nights. The primary bedroom offers a tranquil courtyard view, walk-in closet, and an ensuite with a deep tub. The secondary bedroom connects to a private back patio and courtyard. Built with concrete and steel by a cool Vancouver developer, ensuring a quiet and safe environment. In-suite washer and dryer included for added convenience. This Bridgeland home is a vibe!
Location
Province AB
County Calgary
Area Cal Zone Cc
Zoning M-C1
Direction S
Rooms
Other Rooms 1
Interior
Interior Features Granite Counters, Kitchen Island, Walk-In Closet(s)
Heating Baseboard, Natural Gas
Cooling None
Flooring Carpet, Ceramic Tile, Hardwood
Fireplaces Number 1
Fireplaces Type Electric
Appliance Dishwasher, Dryer, Garage Control(s), Gas Stove, Microwave Hood Fan, Refrigerator, Washer, Window Coverings
Laundry In Unit
Exterior
Parking Features Parkade, Titled, Underground
Garage Spaces 1.0
Garage Description Parkade, Titled, Underground
Community Features Playground, Schools Nearby, Shopping Nearby
Amenities Available Roof Deck
Porch Deck, Front Porch
Exposure N,S,W
Total Parking Spaces 1
Building
Story 3
Architectural Style Apartment
Level or Stories Single Level Unit
Structure Type Brick,Concrete,Metal Frame,Stucco
Others
HOA Fee Include Common Area Maintenance,Heat,Insurance,Reserve Fund Contributions,Sewer,Snow Removal,Trash,Water
Restrictions Board Approval
Ownership Private
Pets Allowed Restrictions, Yes
Read Less



