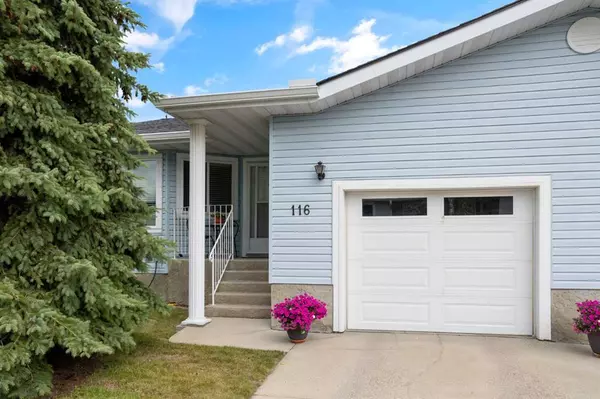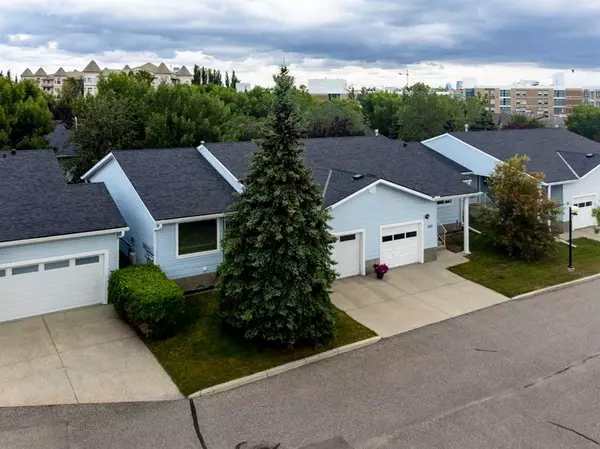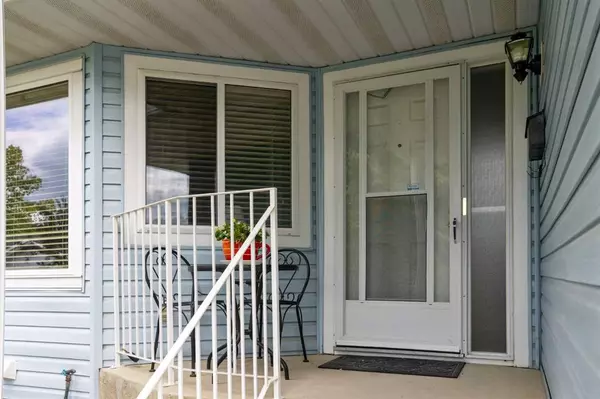For more information regarding the value of a property, please contact us for a free consultation.
116 Lincoln MNR SW Calgary, AB T3E 7E3
Want to know what your home might be worth? Contact us for a FREE valuation!

Our team is ready to help you sell your home for the highest possible price ASAP
Key Details
Sold Price $375,000
Property Type Single Family Home
Sub Type Semi Detached (Half Duplex)
Listing Status Sold
Purchase Type For Sale
Square Footage 1,050 sqft
Price per Sqft $357
Subdivision Lincoln Park
MLS® Listing ID A2070142
Sold Date 08/08/23
Style Bungalow,Side by Side
Bedrooms 3
Full Baths 2
Condo Fees $450
Originating Board Calgary
Year Built 1989
Annual Tax Amount $2,359
Tax Year 2023
Property Description
Horizon Village is a lovely well kept highly sought-after townhouse complex (55+).. This unit, with a south facing big bay window, allows for great sunlight to illuminate the living room, dining room and kitchen all day long. There's a large deck off the kitchen for flowers and outdoor access. The main floor has a primary suite which includes a jetted tub and a second bedroom and bath. Total of 3 bedrooms and 2 bathrooms. The lower level has tons of space including a cozy Family Room with gas fireplace, 3rd Bedroom and bath and a large partially finished flex space. You also get a finished, attached single garage too. This really is a "friendly place" with nice neighbors, active social atmosphere with a variety of activities at the recently updated clubhouse with 2 kitchens, billiard table, shuffle board, party room all for private gatherings. The complex is well maintained (roofing recently replaced). Pride of ownership is evident throughout this home. Come check it out today!
Location
Province AB
County Calgary
Area Cal Zone W
Zoning M-CG d44
Direction SW
Rooms
Basement Finished, Full
Interior
Interior Features Laminate Counters, Storage
Heating Forced Air, Natural Gas
Cooling None
Flooring Carpet, Laminate
Fireplaces Number 1
Fireplaces Type Basement, Gas, Mantle, Tile
Appliance Dishwasher, Dryer, Electric Stove, Garage Control(s), Garburator, Microwave Hood Fan, Refrigerator, Washer, Water Softener
Laundry In Basement
Exterior
Parking Features Concrete Driveway, Single Garage Attached
Garage Spaces 1.0
Garage Description Concrete Driveway, Single Garage Attached
Fence None
Community Features Clubhouse, Sidewalks, Street Lights, Tennis Court(s), Walking/Bike Paths
Utilities Available Cable Available, Electricity Connected, Natural Gas Connected, Garbage Collection, Phone Available, Sewer Connected, Water Connected
Amenities Available Clubhouse, Party Room, Visitor Parking
Roof Type Asphalt Shingle
Porch Deck
Exposure SW
Total Parking Spaces 2
Building
Lot Description Front Yard, Treed
Foundation Poured Concrete
Sewer Public Sewer
Water Public
Architectural Style Bungalow, Side by Side
Level or Stories One
Structure Type Aluminum Siding ,Wood Frame
Others
HOA Fee Include Common Area Maintenance,Maintenance Grounds,Professional Management,Reserve Fund Contributions,Sewer,Water
Restrictions Adult Living
Tax ID 83032824
Ownership Private
Pets Allowed Restrictions
Read Less
GET MORE INFORMATION




