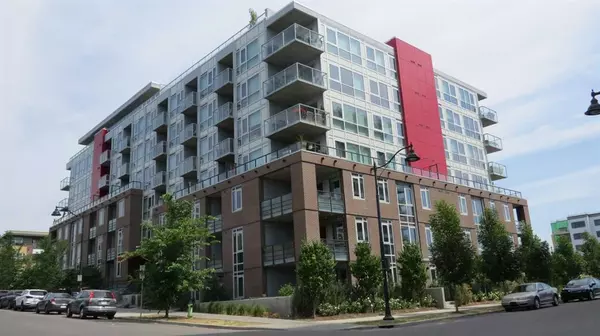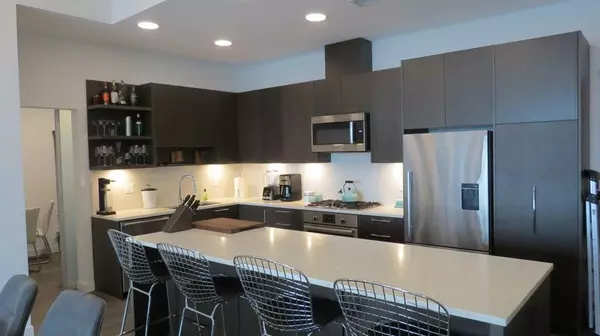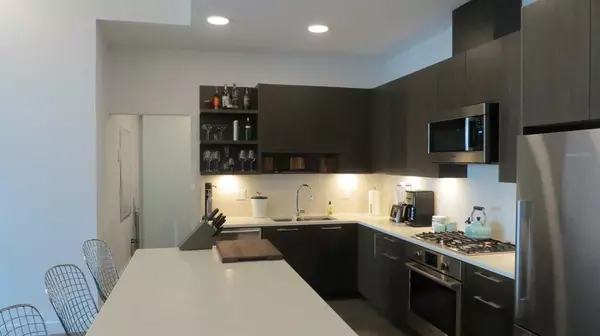For more information regarding the value of a property, please contact us for a free consultation.
88 9 ST NE #711 Calgary, AB T2E 4E1
Want to know what your home might be worth? Contact us for a FREE valuation!

Our team is ready to help you sell your home for the highest possible price ASAP
Key Details
Sold Price $685,000
Property Type Condo
Sub Type Apartment
Listing Status Sold
Purchase Type For Sale
Square Footage 1,156 sqft
Price per Sqft $592
Subdivision Bridgeland/Riverside
MLS® Listing ID A2058389
Sold Date 08/08/23
Style High-Rise (5+)
Bedrooms 2
Full Baths 2
Condo Fees $773/mo
Originating Board Calgary
Year Built 2019
Annual Tax Amount $4,067
Tax Year 2023
Property Description
ATTENTION CANINE & COMMUNITY LOVERS!
Bridgeland… South facing 1154 foot penthouse with 10'7” ceilings, high-end, low maintenance living in a LEED Platinum building that allows dogs with no restrictions… Am I dreaming???
RADIUS in Bridgeland is certified LEED PLATINUM, the highest rating over the categories of Building Design & Construction, Interior Design & Construction, Operations & Maintenance, Neighbourhood Development & Home… this is greatly represented in the low monthly fees for a unit of this size!
The owner upgraded the already top end interior features to include a Lutron Caseta home operating system that controls the temperature and lighting from your phone or tablet. $6000 upgraded dimmable LED pot lights for no flutter, with pre-set levels on wall the switches.
Well designed floor plan has wide plank laminate hardwood through out the suite… The large kitchen is the rare floor plan with an island… topped with a quartz counter top and luxurious dark wood cabinetry. Top end appliances include Bosch gas cooktop, Bosch dishwasher & Fisher Paykel refrigerator… The ample office/flex space is separated by an opaque sliding door & comes with additional storage space.
Primary suite has a south facing glass wall with access to the patio, walk-through closet to the ensuite bathroom with two sinks, glass shower, bathtub & load of storage thanks to the unique ceiling mounted cabinets. Motion activated lighting provides extra safety at night.
The second bedroom is generous size, bright has ample closet space and a large window overlooking the south facing patio.
The utility room contains upgraded Maytag stacked washer & dryer and more storage space which could be upgrade from the basic builders' package to accommodate much more storage.
This concrete building is incredibly quiet thanks to the sound proofing and has top shelf amenities, literally for your packages which have a secure delivery room with concierge service… 3 gyms [a large weight room, Nautilas/Spin room and a yoga studio] Dog wash, Car wash bay, Workshop for Bikes, Skis & Snowboards, 3 storage areas for bikes…
The common rooftop deck has large seating areas with and outdoor fireplace and views south towards St. Georges Island and a full downtown vista! Reservable BBQ area with seating for large groups… Lottery issued Garden plots,…with additional ability for outdoor gardens across the street at the community gardens [not included in Radius fees]
This building is located on 9 street with direct access to and from east bound memorial drive… Bridgeland is thriving in its redevelopment with every amenity or professional service available within a short walk. C-train station is 3 blocks south, a 10-15 minute walk to downtown… East Village, Prince's Island, Inglewood are all a short walk or bike ride away and best of all this building is NOT in the bow river flood zone. This pet friendly building is across the street from Murdoch Park and a few blocks from McDougall Park or Tom Campbell Park [off-leash]
Location
Province AB
County Calgary
Area Cal Zone Cc
Zoning DC
Direction W
Rooms
Other Rooms 1
Basement None
Interior
Interior Features Chandelier, Closet Organizers, Double Vanity, High Ceilings, No Smoking Home, Quartz Counters, Recessed Lighting, Storage, Walk-In Closet(s)
Heating Fan Coil, Forced Air, Natural Gas
Cooling Central Air
Flooring Laminate, See Remarks
Appliance Built-In Freezer, Built-In Gas Range, Built-In Oven, Built-In Refrigerator, Dishwasher, Microwave Hood Fan, Washer/Dryer Stacked, Window Coverings
Laundry Electric Dryer Hookup, In Unit, Laundry Room, Main Level, See Remarks, Washer Hookup
Exterior
Parking Features Secured, Side By Side, Stall, Titled, Underground
Garage Description Secured, Side By Side, Stall, Titled, Underground
Community Features Park, Playground, Schools Nearby, Shopping Nearby, Sidewalks, Street Lights, Walking/Bike Paths
Amenities Available Bicycle Storage, Car Wash, Elevator(s), Fitness Center, Picnic Area, Recreation Facilities, Roof Deck, Secured Parking, Storage, Trash, Visitor Parking, Workshop
Porch Rooftop Patio, See Remarks
Exposure S
Total Parking Spaces 2
Building
Story 7
Foundation Poured Concrete
Architectural Style High-Rise (5+)
Level or Stories Single Level Unit
Structure Type Brick,Concrete,Metal Siding
New Construction 1
Others
HOA Fee Include Amenities of HOA/Condo,Common Area Maintenance,Gas,Heat,Maintenance Grounds,Sewer,Snow Removal,Trash
Restrictions Pet Restrictions or Board approval Required,Pets Allowed
Tax ID 82707593
Ownership Private
Pets Allowed Restrictions, Yes
Read Less



