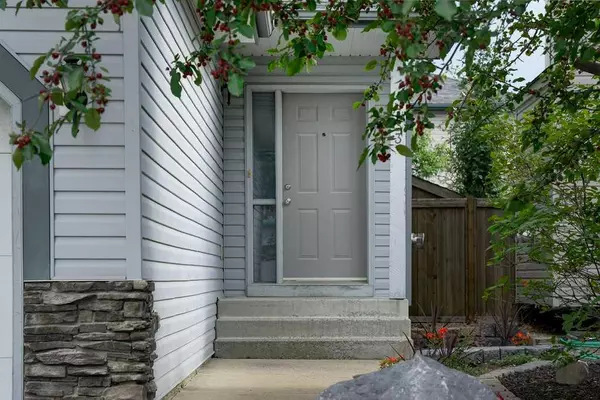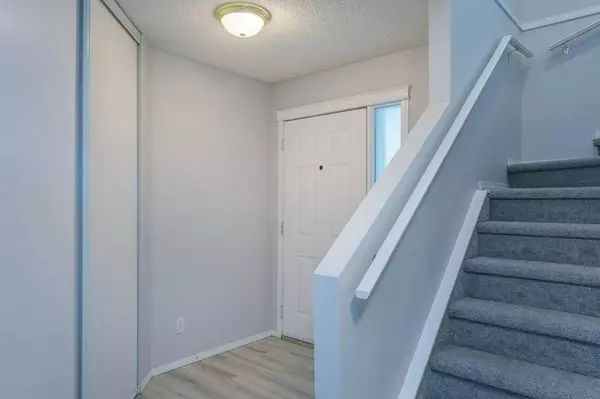For more information regarding the value of a property, please contact us for a free consultation.
3733 Douglas Ridge WAY SE Calgary, AB T2Z 3B7
Want to know what your home might be worth? Contact us for a FREE valuation!

Our team is ready to help you sell your home for the highest possible price ASAP
Key Details
Sold Price $551,000
Property Type Single Family Home
Sub Type Detached
Listing Status Sold
Purchase Type For Sale
Square Footage 1,488 sqft
Price per Sqft $370
Subdivision Douglasdale/Glen
MLS® Listing ID A2067522
Sold Date 08/08/23
Style 2 Storey
Bedrooms 3
Full Baths 2
Half Baths 1
HOA Fees $5/ann
HOA Y/N 1
Originating Board Calgary
Year Built 1997
Annual Tax Amount $3,151
Tax Year 2023
Lot Size 3,896 Sqft
Acres 0.09
Property Description
Welcome to this beautifully renovated property located minutes to a playground and the Bow River pathway system. As you enter the home, you are greeted with brand new luxury vinyl plank flooring that spans the entire main level. The entire home has been freshly painted top to bottom along with all new window coverings. The living room has a gas fire place to cozy up to on those long winter nights and large windows that let in an abundance of natural light. The open concept light and bright kitchen has loads of contemporary cabinets, new stainless steel appliances, new counters and walk-in pantry. There is enough space to add an island or large kitchen table. Sliding patio doors lead you to a huge deck perfect for entertaining on or just enjoying family BBQ's. The private yard has mature trees and a spot for a fire pit. Main floor laundry and 1/2 bath complete the main level. Head upstairs (brand new carpet) to a spacious primary suite featuring a 4-piece ensuite and wall to wall closet with sliding doors. Two spare bedrooms and a 4-piece spare bathroom complete the upper level. The fully developed basement has loads of space for a media room or kids play area with a huge recreational room, additional craft/office area (which can be converted into an additional bathroom if desired as plumbing is located close by). Roof replaced in 2020.
Location
Province AB
County Calgary
Area Cal Zone Se
Zoning R-C1N
Direction N
Rooms
Other Rooms 1
Basement Finished, Full
Interior
Interior Features No Animal Home, No Smoking Home
Heating Forced Air, Natural Gas
Cooling None
Flooring Vinyl Plank
Fireplaces Number 1
Fireplaces Type Family Room, Gas, Mantle
Appliance Dishwasher, Garage Control(s), Range Hood, Refrigerator, Stove(s), Washer/Dryer, Window Coverings
Laundry Main Level
Exterior
Parking Features Double Garage Attached, Driveway
Garage Spaces 2.0
Garage Description Double Garage Attached, Driveway
Fence Fenced
Community Features Golf, Park, Playground, Schools Nearby, Shopping Nearby
Amenities Available Park, Playground
Roof Type Asphalt Shingle
Porch Deck, Front Porch
Lot Frontage 36.03
Total Parking Spaces 2
Building
Lot Description Back Yard, Fruit Trees/Shrub(s), Landscaped
Foundation Poured Concrete
Architectural Style 2 Storey
Level or Stories Two
Structure Type Vinyl Siding
Others
Restrictions None Known
Tax ID 83166224
Ownership Private
Read Less



