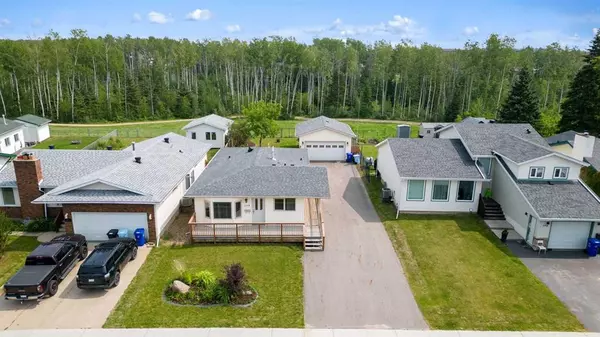For more information regarding the value of a property, please contact us for a free consultation.
198 Clenell CRES Fort Mcmurray, AB T9K 1L2
Want to know what your home might be worth? Contact us for a FREE valuation!

Our team is ready to help you sell your home for the highest possible price ASAP
Key Details
Sold Price $465,000
Property Type Single Family Home
Sub Type Detached
Listing Status Sold
Purchase Type For Sale
Square Footage 1,212 sqft
Price per Sqft $383
Subdivision Dickinsfield
MLS® Listing ID A2067197
Sold Date 08/08/23
Style Bungalow
Bedrooms 4
Full Baths 2
Half Baths 1
Originating Board Calgary
Year Built 1981
Annual Tax Amount $2,291
Tax Year 2023
Lot Size 6,209 Sqft
Acres 0.14
Property Description
INCREDIBLE PROPERTY BACKING ONTO AMAZING GREENBELT! PARKING FOR 12 VEHICLES (RV/BOAT/TRAILER PARKING!) INCLUDING A 20'x26' HEATED DOUBLE DETACHED GARAGE! NEW FURNACE & HOT WATER TANK 2023! UPDATES THROUGHOUT! Welcome to 198 Clenell Cres, a 4-bedroom bungalow (3 bedrooms upstairs!) with charming wrap-around deck (railing new 2019) and located in the fantastic neighbourhood of Dickinsfield, close to desirable schools and trails! The main floor of this special home features luxury vinyl plank (LVP) flooring throughout (2018) and access on the side, front & backyard. The living room is just off the front of the house and features a large bay window. The kitchen features maple cabinets with custom details such as built-in open shelving on the side (wine storage), black appliances including GAS STOVE, LVP flooring, double sink, and lots of storage space1 The primary bedroom features an ENSUITE bathroom and LVP flooring. The other 2 main floor bedrooms also feature the same LVP flooring. The main floor full bathroom was renovated in 2018 and features tile floors, faux stone counters, and beautifully tiled tub/shower combo. The dining room completes the main floor and has access to the amazing backyard. The FULLY FINISHED BASEMENT features a LARGE REC ROOM with rough-in for wet bar including a vent for a stove, laundry room with new washing machine (2020), large bedroom with huge WALK-IN CLOSET, storage space, and beautifully updated bathroom (2018) with tile floors, double vanities and gorgeous tiled tub/shower combo. The double detached garage features an IN-FLOOR DRAIN with sump pump, two 220-volt hook-ups, cabinets, and tube heater (gas). The incredible FULLY FENCED BACKYARD backs onto greenbelt and trails, and features a large deck, fire pit, double gate from the driveway to pull through quads, storage space behind the garage, and gate access to the trails. Central air conditioner included. Cat 6 & cable available in all bedrooms, living room & basement. Book your showing before it's gone!
Location
Province AB
County Wood Buffalo
Area Fm Northwest
Zoning R1
Direction W
Rooms
Basement Finished, Full
Interior
Interior Features Ceiling Fan(s), Double Vanity, Storage, Vinyl Windows, Walk-In Closet(s)
Heating Forced Air, Natural Gas
Cooling Central Air
Flooring Carpet, Ceramic Tile, Vinyl Plank
Appliance Central Air Conditioner, Dishwasher, Dryer, Gas Stove, Microwave, Refrigerator, Washer, Window Coverings
Laundry In Basement
Exterior
Parking Features 220 Volt Wiring, Additional Parking, Double Garage Detached, Driveway, Garage Door Opener, Garage Faces Front, Off Street, Paved, RV Access/Parking
Garage Spaces 2.0
Garage Description 220 Volt Wiring, Additional Parking, Double Garage Detached, Driveway, Garage Door Opener, Garage Faces Front, Off Street, Paved, RV Access/Parking
Fence Fenced
Community Features Park, Playground, Schools Nearby, Shopping Nearby, Sidewalks
Roof Type Asphalt Shingle
Porch Deck, Front Porch, Wrap Around
Lot Frontage 50.59
Total Parking Spaces 12
Building
Lot Description Back Yard, Backs on to Park/Green Space, Few Trees, Front Yard, Lawn, Greenbelt, No Neighbours Behind, Landscaped, Standard Shaped Lot
Foundation Poured Concrete
Architectural Style Bungalow
Level or Stories One
Structure Type Vinyl Siding,Wood Frame
Others
Restrictions None Known
Tax ID 83262389
Ownership Private
Read Less



