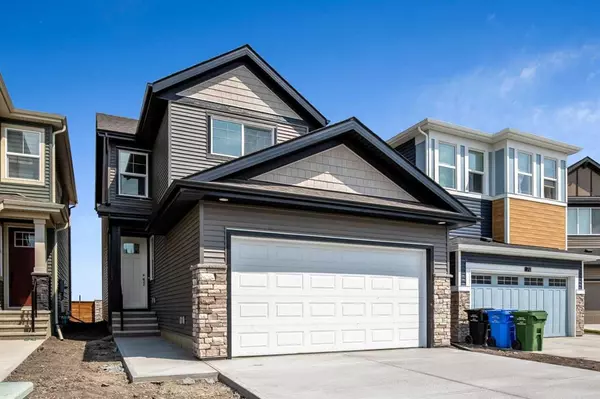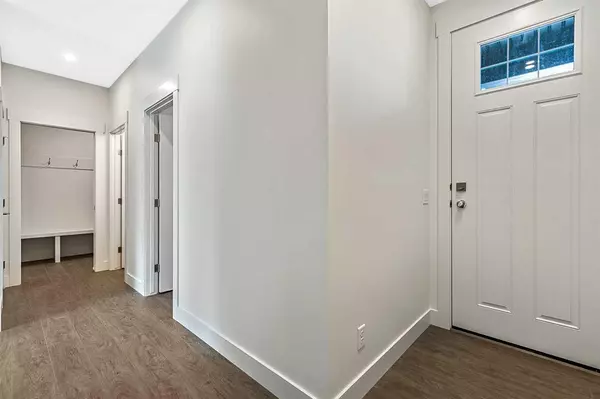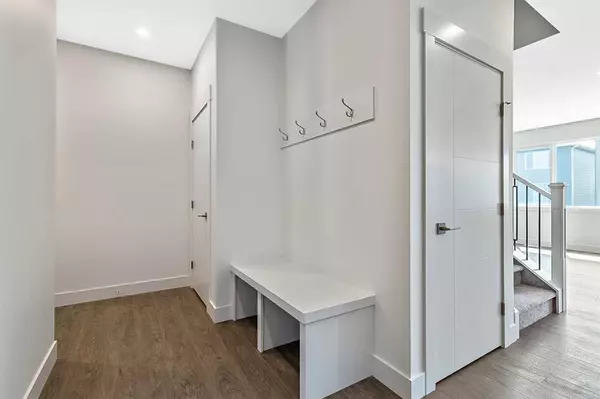For more information regarding the value of a property, please contact us for a free consultation.
74 Creekstone PATH SW Calgary, AB T2X 4P7
Want to know what your home might be worth? Contact us for a FREE valuation!

Our team is ready to help you sell your home for the highest possible price ASAP
Key Details
Sold Price $680,000
Property Type Single Family Home
Sub Type Detached
Listing Status Sold
Purchase Type For Sale
Square Footage 1,967 sqft
Price per Sqft $345
Subdivision Pine Creek
MLS® Listing ID A2068544
Sold Date 08/09/23
Style 2 Storey
Bedrooms 3
Full Baths 2
Half Baths 1
Originating Board Calgary
Year Built 2023
Annual Tax Amount $2,066
Tax Year 2022
Lot Size 3,335 Sqft
Acres 0.08
Property Description
QUICK POSSESSION HOME This beautiful, brand new Anthem built home in Calgary's master planned community of Pine Creek checks off everything on your wish list. As you walk into the home, you are greeted by 9 ft ceilings throughout the bright, open concept layout of the main floor. You can cozy up in your spacious living room in the evenings next to the fireplace or spend your weekends hosting in your incredible kitchen that conveniently opens up to the dining space. Upstairs, you will find a bonus room, perfect for movie nights or a playroom for the kids, as well as 3 generous sized bedrooms. Relax in your primary retreat, where you have stunning views of downtown, along with ample storage and a spacious stand up shower within the ensuite. Outside, you are steps away from beautiful walking trails, parks and shopping plazas, providing access to convenient outdoor amenities, restaurants, shopping and more. This stunning Anthem home is a must see! (NOTE: Interior photos are of a similar model and are not a true representation of the property for sale)
Location
Province AB
County Calgary
Area Cal Zone S
Zoning R-G
Direction S
Rooms
Other Rooms 1
Basement Full, Unfinished
Interior
Interior Features Double Vanity, Quartz Counters, Soaking Tub, Walk-In Closet(s)
Heating Forced Air
Cooling None
Flooring Carpet, Vinyl Plank
Fireplaces Number 1
Fireplaces Type Electric, Great Room
Appliance Dishwasher, Dryer, Microwave, Range, Range Hood, Refrigerator, Washer
Laundry Laundry Room, Upper Level
Exterior
Parking Features Double Garage Attached
Garage Spaces 2.0
Garage Description Double Garage Attached
Fence Partial
Community Features Park, Playground, Shopping Nearby, Sidewalks, Street Lights
Roof Type Asphalt Shingle
Porch None
Lot Frontage 29.4
Total Parking Spaces 2
Building
Lot Description Back Yard, Front Yard, Zero Lot Line
Foundation Poured Concrete
Architectural Style 2 Storey
Level or Stories Two
Structure Type Stone,Vinyl Siding,Wood Frame
New Construction 1
Others
Restrictions None Known
Tax ID 83218442
Ownership Private
Read Less



