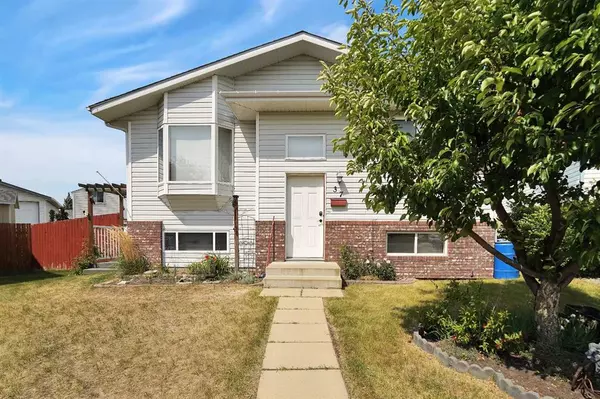For more information regarding the value of a property, please contact us for a free consultation.
37 Spring Close Blackfalds, AB T0M 0J0
Want to know what your home might be worth? Contact us for a FREE valuation!

Our team is ready to help you sell your home for the highest possible price ASAP
Key Details
Sold Price $313,000
Property Type Single Family Home
Sub Type Detached
Listing Status Sold
Purchase Type For Sale
Square Footage 1,053 sqft
Price per Sqft $297
Subdivision Harvest Meadows
MLS® Listing ID A2055369
Sold Date 08/09/23
Style Bi-Level
Bedrooms 5
Full Baths 3
Originating Board Central Alberta
Year Built 1998
Annual Tax Amount $2,868
Tax Year 2023
Lot Size 7,169 Sqft
Acres 0.16
Property Description
Welcome to this 5-bedroom, 3-bathroom bi-level home nestled on a generous pie-shaped lot in a great location. This property offers ample living space, lots of family amenities, and an abundance of natural light. With its expansive outdoor area and desirable location, this home is perfect for families seeking comfort, functionality, and convenience! On the main level, you are greeted with vaulted ceilings, a well-open living room, and a well-laid-out design. The Kitchen features a large dining area, a pantry for your goods, oak cabinets, and appliances that are only 3 years old. There are three bedrooms on the main level. The primary bedroom features his and hers closets, as well as a three-piece ensuite. A four-piece bathroom is conveniently located right beside the other two great-sized bedrooms on the main level. Downstairs features a spacious family room, perfect for movie nights, game gatherings, or a children's play area. Two additional bedrooms on the lower level offer versatility and can serve as guest rooms, a home gym, or a hobby space. A large 3-piece bathroom is also located right off the family room. The laundry/utility room has storage, cupboards, a counter for all of your tools, and a washer & dryer that are on a raised stand. The backyard is perfect for family gatherings and the kids to play. The backyard features a two-story shed, which can be converted easily into a playhouse! There is plenty of room to add a double detached garage in the back, or simply RV parking. Roof is only 5 years old! This home is in walking distance to the Abby Center, and the Blackfalds Community Hall. Also walking distance to day cares & day homes, two schools, one being the new high school. New Eagle Builders Arena is just around the corner!
Location
Province AB
County Lacombe County
Zoning R-1M
Direction S
Rooms
Other Rooms 1
Basement Finished, Full
Interior
Interior Features Closet Organizers, Pantry, Vaulted Ceiling(s)
Heating Forced Air
Cooling None
Flooring Laminate, Vinyl
Appliance Dishwasher, Freezer, Microwave Hood Fan, Refrigerator, Stove(s), Washer/Dryer
Laundry In Basement
Exterior
Parking Features Off Street, Parking Pad
Garage Description Off Street, Parking Pad
Fence Partial
Community Features Playground, Schools Nearby, Sidewalks, Street Lights
Roof Type Asphalt Shingle
Porch Deck
Lot Frontage 120.15
Total Parking Spaces 4
Building
Lot Description Back Lane, Back Yard, Landscaped, Pie Shaped Lot
Foundation Poured Concrete
Architectural Style Bi-Level
Level or Stories Bi-Level
Structure Type Vinyl Siding
Others
Restrictions None Known
Tax ID 78947411
Ownership Private
Read Less



