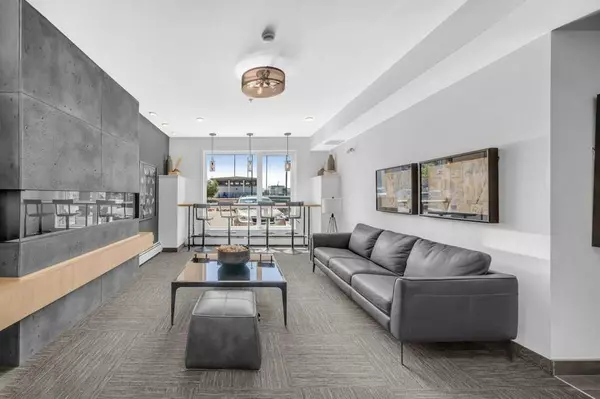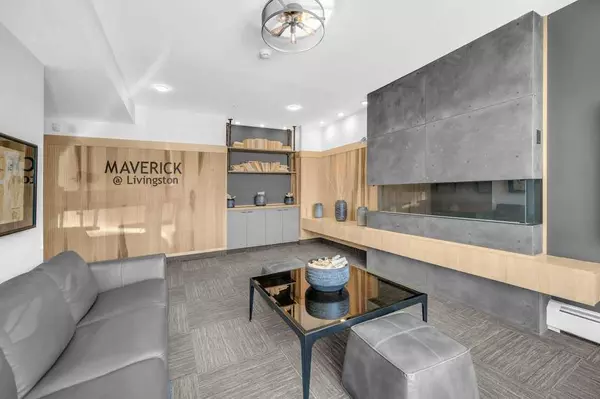For more information regarding the value of a property, please contact us for a free consultation.
350 Livingston Common NE #1104 Calgary, AB T3P 1M5
Want to know what your home might be worth? Contact us for a FREE valuation!

Our team is ready to help you sell your home for the highest possible price ASAP
Key Details
Sold Price $249,000
Property Type Condo
Sub Type Apartment
Listing Status Sold
Purchase Type For Sale
Square Footage 628 sqft
Price per Sqft $396
Subdivision Livingston
MLS® Listing ID A2068182
Sold Date 08/09/23
Style Low-Rise(1-4)
Bedrooms 1
Full Baths 1
Condo Fees $371/mo
Originating Board Calgary
Year Built 2018
Annual Tax Amount $1,228
Tax Year 2023
Property Description
ONE OF THE MOST DESIRABLE UNIT LOCATIONS IN THIS MODERN HOMES BY AVI BUILDING IS NOW FOR SALE! CONVENIENT OPEN CONCEPT GROUND LEVEL UNIT WITH MASSIVE PATIO FACING HOUSES - GORGEOUS CHEF'S KITCHEN ~ UNDERGROUND PARKING ~ EXTRA STORAGE LOCKER ~ EASY ACCESS TO DEERFOOT, STONEY, THE AIRPORT & CROSSROIN MILLS! Amazing location for this stylish, ground level 1 bedroom + DEN unit within a modern complex. The Maverick building has been designed with a trendy and sophisticated feel that supports a low-maintenance lifestyle and easy accessibility thanks to the close proximity to amenities and Stoney Trail. Luxury vinyl plank flooring, a neutral colour pallet and an abundance of natural light grace the open concept floor plan. The living promotes relaxation or head out to the massive patio with gas line to bbq or simply enjoy the fresh air on a warm evening. Easily entertain in the stunning kitchen featuring crisp white full-height cabinets that contrast beautifully with the stainless steel appliances. Room for a large table ensures everyone's comfort when gathering over a delicious meal. Large bedroom with the same timeless finishes + a big walk-in closet. Hobbies, work from home or quiet study is simplified in the den, then simply close the door on the clutter. Adding to your convenience is in-suite laundry, a titled underground parking stall and an additional storage locker. Located in the young and vibrant community of Livingston home to the Livingston Hub with gymnasium, indoor basketball courts, outdoor skating rink, splash park, skate park, tennis courts and even a summer farmer's market! This master planned community also offers over 250 acres of open space, parks, playgrounds and prairies plus an off-leash dog park and a future town centre that will boast more than one million square feet of offices, services and retail space. Quick access to Stoney and Deerfoot Trails, just 15 minutes to the airport and future plans for the green line c-train make this a very connected and accessible community with everything on your wish list and more!
Location
Province AB
County Calgary
Area Cal Zone N
Zoning M-2
Direction N
Rooms
Basement None
Interior
Interior Features Built-in Features, Open Floorplan, Quartz Counters, Soaking Tub, Storage, Walk-In Closet(s)
Heating Baseboard, Hot Water
Cooling None
Flooring Carpet, Vinyl Plank
Appliance Dishwasher, Electric Stove, Microwave Hood Fan, Refrigerator
Laundry In Unit
Exterior
Parking Features Parkade
Garage Description Parkade
Community Features Park, Playground, Schools Nearby, Shopping Nearby, Walking/Bike Paths
Amenities Available Elevator(s), Secured Parking
Roof Type Asphalt Shingle
Porch Patio
Exposure E
Total Parking Spaces 1
Building
Story 4
Foundation Poured Concrete
Architectural Style Low-Rise(1-4)
Level or Stories Single Level Unit
Structure Type Composite Siding,Wood Frame
Others
HOA Fee Include Common Area Maintenance,Gas,Heat,Insurance,Maintenance Grounds,Parking,Professional Management,Sewer,Snow Removal,Trash,Water
Restrictions Easement Registered On Title,Utility Right Of Way
Tax ID 83065992
Ownership Private
Pets Allowed Restrictions
Read Less



