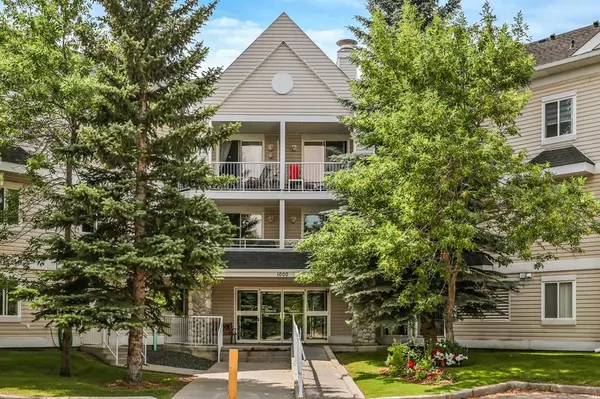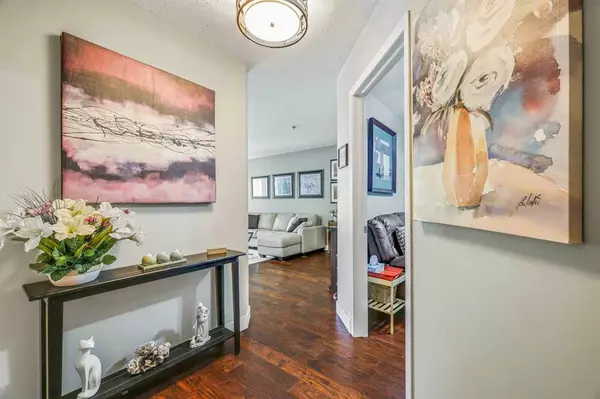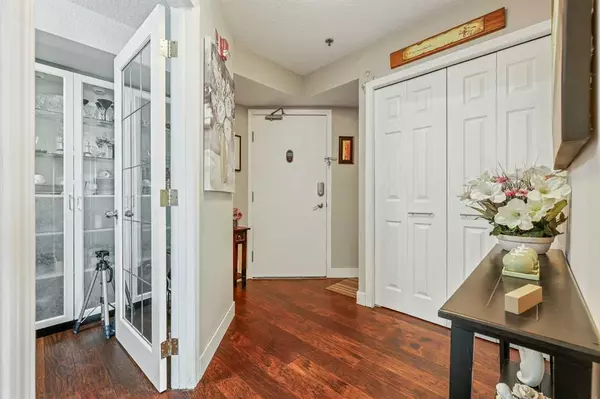For more information regarding the value of a property, please contact us for a free consultation.
11 Chaparral Ridge DR SE #1213 Calgary, AB T2X 3P7
Want to know what your home might be worth? Contact us for a FREE valuation!

Our team is ready to help you sell your home for the highest possible price ASAP
Key Details
Sold Price $345,000
Property Type Condo
Sub Type Apartment
Listing Status Sold
Purchase Type For Sale
Square Footage 1,115 sqft
Price per Sqft $309
Subdivision Chaparral
MLS® Listing ID A2069169
Sold Date 08/09/23
Style Apartment
Bedrooms 2
Full Baths 2
Condo Fees $620/mo
Originating Board Calgary
Year Built 1999
Annual Tax Amount $1,337
Tax Year 2023
Property Description
Spacious 2-bedroom + Den apartment with endless upgrades in well established and highly desirable Chaparral. This extensively renovated unit offers a generous 1115 sqft of living space, titled underground parking and assigned storage, all perfect for first-time home buyers, young couples, and savvy property investors. Luxurious upgrades include rosewood hand-scraped engineered hardwood flooring throughout, exuding elegance and warmth. The kitchen is a true gem, boasting refinished cupboards adorned with crown moulding and new hardware, a stunning backsplash, and modern lighting fixtures that brighten up your culinary adventures. High-quality stainless steel appliances, including a fridge with a water and ice dispenser, low-profile stove, dishwasher, and microwave. Additional cupboards installed in the pantry ensure you'll never run out of space. The open floor plan provides a large living and dining area, and access to your private balcony with convenient shade trees for extra privacy. The private den provides a perfect home office or cozy theatre, comfortable set apart from the main living are. The generous primary bedroom features a spacious walk thru closet and renovated 3 pc bath with walk in shower, quartz vanity and vinyl tile providing a peaceful retreat at the end of the day and convenient daily preparation. The large 2nd bedroom and refined 4 pc bath complete the living quarters with updated touches shared throughout the apartment. In suite laundry with generous storage mean you don't really need the assigned storage locker, but it's also included and convenient for all your seasonal items. This family-friendly gem offers more than just an inviting interior. Step outside, easily access the serene Bow River paths—perfect for leisurely strolls, energising jogs or cycling. For young families, rejoice in the proximity to excellent schools and childcare facilities. Conveniently located in Chaparral, you'll find yourself just a stone's throw away from shopping centres, delectable restaurants, and the easy connectivity of Stoney Trail. With a storage unit and titled parking spot included, you're all set for seamless move-in. Whether you're a first-time home buyer, a young couple, or a property investor seeking a gem to add to your portfolio, this apartment is the answer to your dreams. Don't miss the opportunity to make it yours—schedule a viewing today!
Location
Province AB
County Calgary
Area Cal Zone S
Zoning M-1 d75
Direction NE
Rooms
Other Rooms 1
Interior
Interior Features Breakfast Bar, Built-in Features, Closet Organizers, Crown Molding, No Animal Home, No Smoking Home, Open Floorplan, Pantry, Stone Counters, Track Lighting
Heating Baseboard, Natural Gas, Radiant
Cooling None
Flooring Hardwood, Vinyl
Appliance Dishwasher, Dryer, Electric Range, ENERGY STAR Qualified Dishwasher, Refrigerator
Laundry In Unit, Laundry Room
Exterior
Parking Features Underground
Garage Description Underground
Community Features Clubhouse, Lake, Park, Playground, Schools Nearby, Shopping Nearby, Sidewalks, Street Lights, Tennis Court(s)
Amenities Available Elevator(s), Parking, Secured Parking, Visitor Parking
Roof Type Asphalt Shingle
Porch Balcony(s)
Exposure NE
Total Parking Spaces 1
Building
Story 3
Foundation Poured Concrete
Architectural Style Apartment
Level or Stories Single Level Unit
Structure Type Vinyl Siding
Others
HOA Fee Include Amenities of HOA/Condo,Common Area Maintenance,Gas,Heat,Insurance,Maintenance Grounds,Parking,Professional Management,Reserve Fund Contributions,See Remarks,Sewer,Snow Removal,Trash,Water
Restrictions Pet Restrictions or Board approval Required
Ownership Private
Pets Allowed Restrictions
Read Less
GET MORE INFORMATION




