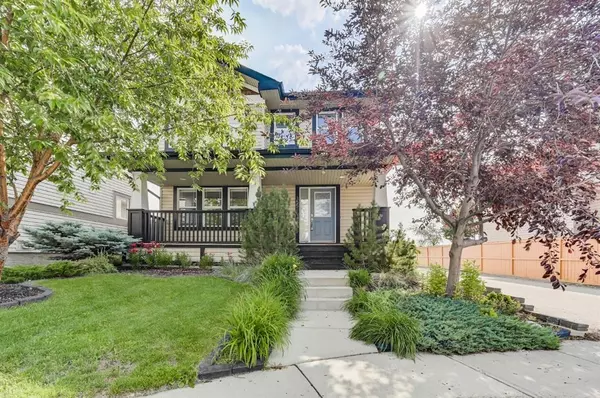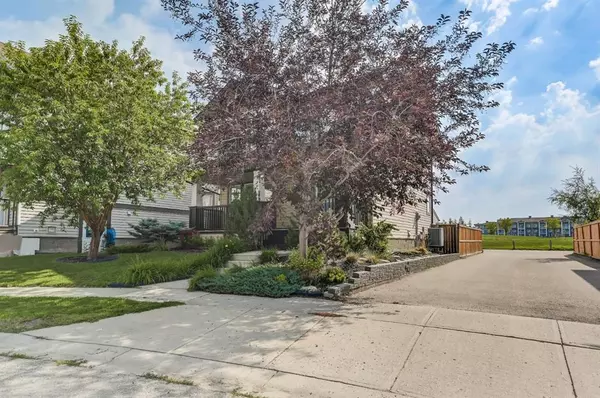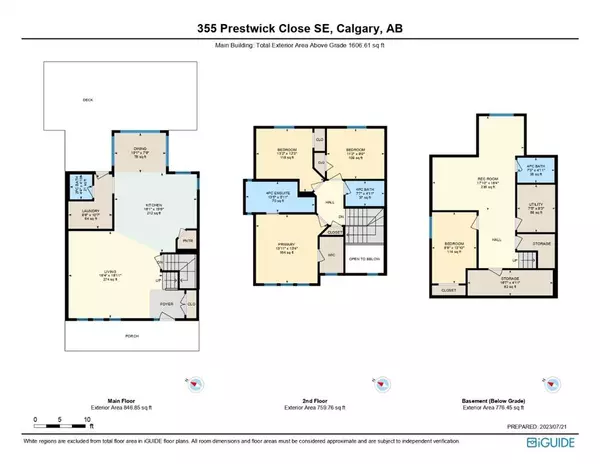For more information regarding the value of a property, please contact us for a free consultation.
355 Prestwick Close SE Calgary, AB T2Z 4Y4
Want to know what your home might be worth? Contact us for a FREE valuation!

Our team is ready to help you sell your home for the highest possible price ASAP
Key Details
Sold Price $630,288
Property Type Single Family Home
Sub Type Detached
Listing Status Sold
Purchase Type For Sale
Square Footage 1,607 sqft
Price per Sqft $392
Subdivision Mckenzie Towne
MLS® Listing ID A2067840
Sold Date 08/09/23
Style 2 Storey
Bedrooms 4
Full Baths 3
Half Baths 1
HOA Fees $18/ann
HOA Y/N 1
Originating Board Calgary
Year Built 2006
Annual Tax Amount $3,197
Tax Year 2023
Lot Size 3,379 Sqft
Acres 0.08
Property Description
Welcome to your dream home in the highly sought-after community of McKenzie Towne! This stunning 2-storey residence, nestled on a spacious corner lot, offers the perfect blend of modern elegance and natural serenity backing onto an open green space. With a double detached garage, central A/C and east facing backyard, this home is sure to capture your heart from the moment you see it. Step into the foyer, and be greeted by a meticulously renovated interior boasting an inviting open concept design. The use of luxury vinyl plank floors and a contemporary colour palette throughout sets the tone for a seamless blend of style and comfort. The living room becomes the ideal sanctuary, where you can unwind and enjoy the warmth of the gas fireplace on cozy evenings. The main floor also houses a convenient laundry/mudroom, saving you time and effort. Entertain your guests with ease in the spacious dining room, which effortlessly transitions into the heart of the home – the large, modern kitchen. The kitchen is a culinary enthusiast's dream, featuring sleek quartz countertops, stainless steel appliances including a gas stove, and a well-equipped pantry to store all your gourmet essentials. Completing the main level is a thoughtfully designed 2-piece powder room. As you ascend the staircase, you'll discover the peaceful oasis of the upper level. Three generously sized bedrooms and two full baths await you here, including an exceptionally large master bedroom that boasts a walk-in closet and a luxurious 4-piece ensuite. The other bedrooms offer ample space and easy access to the second 4-piece bathroom, making it ideal for a growing family or accommodating guests. The fully finished basement provides even more room for enjoyment, with an open rec room that offers endless possibilities for entertainment and relaxation. A well-appointed bedroom and a convenient 4-piece bath ensure that your guests or family members have a private and comfortable space to call their own. Ample storage space ensures that everything has its place, keeping your home organized and clutter-free. Beyond the walls of this remarkable residence, you'll find yourself immersed in the vibrant community of McKenzie Towne. Enjoy picturesque walks along the green space pathways, explore nearby parks including community splash park or discover the wealth of amenities this fantastic neighbourhood has to offer. This home is also walking distance to schools and public transit. Schedule your private viewing today and welcome yourself home to a life of unparalleled comfort and style. Act fast – your dream home awaits!
Location
Province AB
County Calgary
Area Cal Zone Se
Zoning R-1N
Direction W
Rooms
Other Rooms 1
Basement Finished, Full
Interior
Interior Features See Remarks
Heating Forced Air, Natural Gas
Cooling Central Air
Flooring Vinyl Plank
Fireplaces Number 1
Fireplaces Type Gas
Appliance Dishwasher, Dryer, Gas Stove, Microwave, Range Hood, Refrigerator, Washer
Laundry Main Level
Exterior
Parking Features Double Garage Detached
Garage Spaces 2.0
Garage Description Double Garage Detached
Fence Fenced
Community Features Playground, Schools Nearby, Shopping Nearby, Sidewalks, Walking/Bike Paths
Amenities Available None
Roof Type Asphalt Shingle
Porch Deck
Lot Frontage 29.2
Total Parking Spaces 2
Building
Lot Description Back Lane, Cul-De-Sac, No Neighbours Behind, Irregular Lot
Foundation Poured Concrete
Architectural Style 2 Storey
Level or Stories Two
Structure Type Vinyl Siding,Wood Frame
Others
Restrictions Utility Right Of Way
Tax ID 82821449
Ownership Private
Read Less



