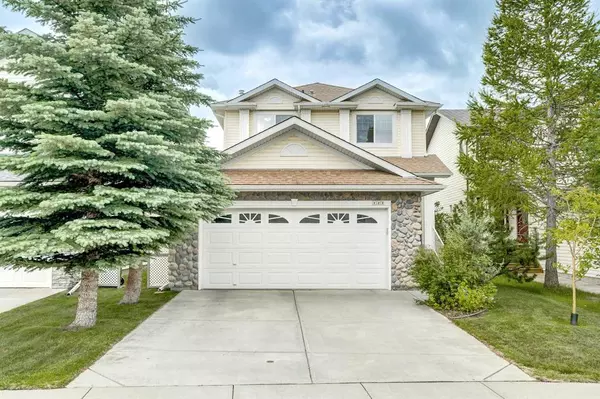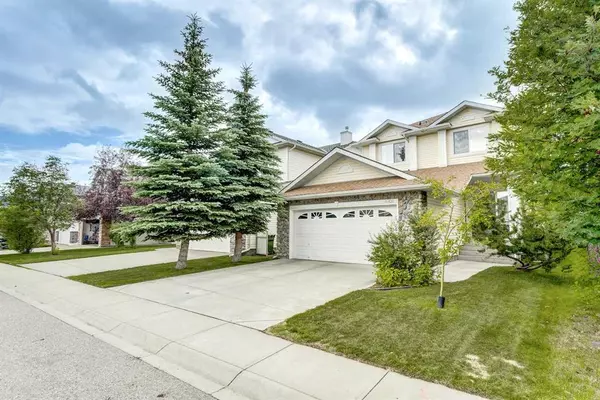For more information regarding the value of a property, please contact us for a free consultation.
122 Tuscany Ravine Close NW Calgary, AB T3L 2Y5
Want to know what your home might be worth? Contact us for a FREE valuation!

Our team is ready to help you sell your home for the highest possible price ASAP
Key Details
Sold Price $800,000
Property Type Single Family Home
Sub Type Detached
Listing Status Sold
Purchase Type For Sale
Square Footage 1,881 sqft
Price per Sqft $425
Subdivision Tuscany
MLS® Listing ID A2059324
Sold Date 08/09/23
Style 2 Storey
Bedrooms 3
Full Baths 2
Half Baths 2
HOA Fees $24/ann
HOA Y/N 1
Originating Board Calgary
Year Built 2004
Annual Tax Amount $5,346
Tax Year 2023
Lot Size 4,499 Sqft
Acres 0.1
Property Description
Come live in one of the most sought after family communities in the city! This gorgeous ENERGY EFFICIENT home has low-E windows throughout and R-50 insulation in the attic. From the moment you walk in you will be impressed with the love and care that has been put into this home. Open and airy floorplan allows for tons of natural light and a great atmosphere for entertaining or just hanging out as a family! Gorgeous views of the valley from almost every room on the main level. Tile flooring throughout the main level, 9' ceilings plus an 11' vaulted living room! High Efficiency gas fireplace in the living room and the kitchen is a chefs dream! Featuring Bordeaux granite counter tops (which also run throughout the bathrooms), oak cabinetry, state of the art induction stove and convection oven. Upstairs you will find 3 good sized bedrooms, including the master suite with walk-in closet, gas fireplace and ensuite with a large soaker tub and separate shower. There is also a large family bath to accommodate the other 2 upper bedrooms. Fully finished basement with a large family room (with HE gas stove), office, tons of storage and a cold room! Oversized double garage, fully insulated and lined with pegboard panelling. The stunning rear yard has a brick patio with serene fountain, automatic underground irrigation and a durable laminate deck which is partially covered so you can enjoy it year round! Close to several great schools, a great community center with splash park and a playground that was just updated! Unobstructed panoramic views of downtown, the river valley, mountains and C.O.P! Close to all amenities and a walking/bike bath right out your back gate! Book your appointment today!
Location
Province AB
County Calgary
Area Cal Zone Nw
Zoning R-C1
Direction N
Rooms
Other Rooms 1
Basement Finished, Full
Interior
Interior Features Breakfast Bar, Ceiling Fan(s), Granite Counters, Kitchen Island, Pantry, Soaking Tub, Vaulted Ceiling(s), Walk-In Closet(s)
Heating Forced Air, Natural Gas
Cooling None
Flooring Carpet, Tile
Fireplaces Number 3
Fireplaces Type Gas
Appliance Dishwasher, Dryer, Electric Oven, Garage Control(s), Induction Cooktop, Refrigerator, Washer, Window Coverings
Laundry Main Level
Exterior
Parking Features Double Garage Attached
Garage Spaces 2.0
Garage Description Double Garage Attached
Fence Fenced
Community Features Schools Nearby, Shopping Nearby, Sidewalks, Street Lights
Amenities Available None
Roof Type Asphalt Shingle
Porch Deck, Patio
Lot Frontage 36.58
Total Parking Spaces 4
Building
Lot Description Back Yard, Backs on to Park/Green Space, Front Yard, Lawn, Landscaped
Foundation Poured Concrete
Architectural Style 2 Storey
Level or Stories Two
Structure Type Stone,Vinyl Siding,Wood Siding
Others
Restrictions Utility Right Of Way
Tax ID 82822925
Ownership Private
Read Less



