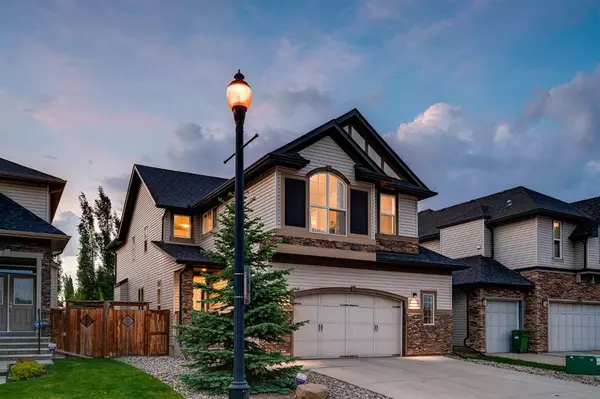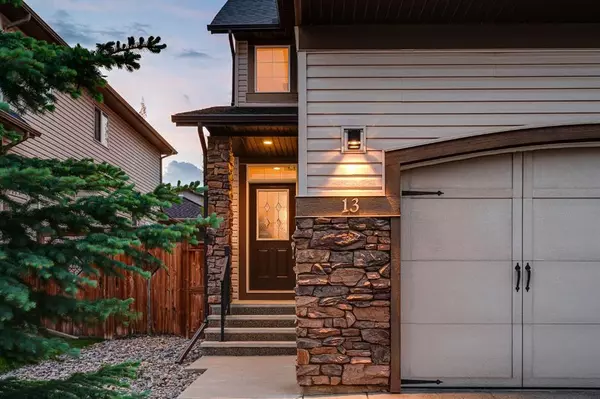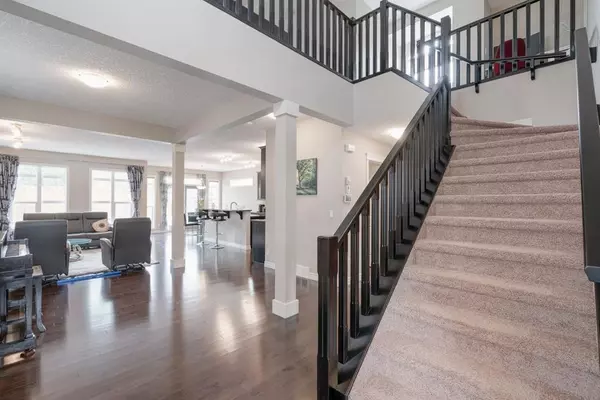For more information regarding the value of a property, please contact us for a free consultation.
13 Tremblant TER SW Calgary, AB T3H 0B7
Want to know what your home might be worth? Contact us for a FREE valuation!

Our team is ready to help you sell your home for the highest possible price ASAP
Key Details
Sold Price $917,500
Property Type Single Family Home
Sub Type Detached
Listing Status Sold
Purchase Type For Sale
Square Footage 2,438 sqft
Price per Sqft $376
Subdivision Springbank Hill
MLS® Listing ID A2059328
Sold Date 08/09/23
Style 2 Storey
Bedrooms 3
Full Baths 2
Half Baths 1
Originating Board Calgary
Year Built 2011
Annual Tax Amount $5,776
Tax Year 2023
Lot Size 4,876 Sqft
Acres 0.11
Property Description
EXCEPTIONAL VALUE….. Location, Age, Size and an over-sized garage all add up to EXCEPTIONAL VALUE in Montreux! TREMBLANT TERRACE SW…. a quiet crescent atop Montreux – with NO TRAFFIC and no neighbours behind – PRIVATE & QUIET and a short walk to Aspen Landing and all the Westside has to offer! This home (2011 construction), steps to the tot park at the end of the street, represents a great opportunity for a young and growing family… a comfortable space for the kids to run and play among their friends. These homes are among the newest in the community, lightly lived in this home offers a healthy 2437 sq ft above grade with 3 beds and a Bonus Room up and Central A/C. On the main you will love the open floor plan with maple hardwoods running throughout, 9' ceilings, a spacious kitchen and breakfast nook as well as a proper dining room. Moving upstairs you will be greeted by a generous Bonus Room, under a tray ceiling with a B/I study area. The Primary Bedroom is spacious and features a 5pc bath and walk-in closet. The two additional beds up are well-sized and share a 4pc bath. This home features a low maintenance landscape package, an OVER-SIZED 2 car garage(LARGE!!) and Central A/C.
Location
Province AB
County Calgary
Area Cal Zone W
Zoning R-1
Direction S
Rooms
Other Rooms 1
Basement Full, Unfinished
Interior
Interior Features Breakfast Bar, Double Vanity, Granite Counters, No Animal Home, No Smoking Home
Heating Forced Air
Cooling Central Air
Flooring Carpet, Ceramic Tile, Hardwood
Fireplaces Number 1
Fireplaces Type Gas
Appliance Central Air Conditioner, Dishwasher, Dryer, Electric Stove, Garage Control(s), Garburator, Microwave, Range Hood, Refrigerator, Washer, Water Softener, Window Coverings
Laundry Laundry Room, Upper Level
Exterior
Parking Features Double Garage Attached, Oversized
Garage Spaces 2.0
Garage Description Double Garage Attached, Oversized
Fence Partial
Community Features Park, Playground, Schools Nearby, Shopping Nearby, Walking/Bike Paths
Roof Type Asphalt Shingle
Porch Deck
Lot Frontage 44.0
Total Parking Spaces 4
Building
Lot Description Low Maintenance Landscape, No Neighbours Behind, Rectangular Lot
Foundation Poured Concrete
Architectural Style 2 Storey
Level or Stories Two
Structure Type Stone,Stucco
Others
Restrictions None Known
Tax ID 83028777
Ownership Private
Read Less



