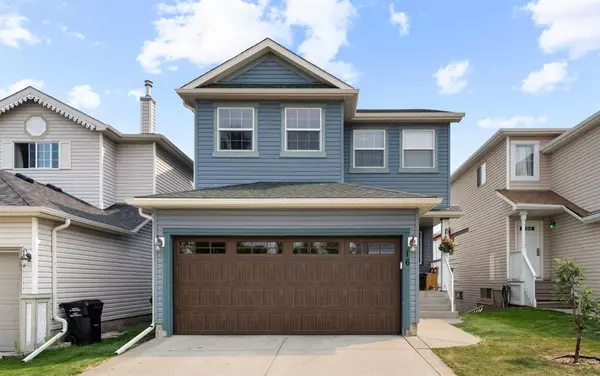For more information regarding the value of a property, please contact us for a free consultation.
16 Bridleridge CT SW Calgary, AB T2Y4M5
Want to know what your home might be worth? Contact us for a FREE valuation!

Our team is ready to help you sell your home for the highest possible price ASAP
Key Details
Sold Price $603,000
Property Type Single Family Home
Sub Type Detached
Listing Status Sold
Purchase Type For Sale
Square Footage 1,756 sqft
Price per Sqft $343
Subdivision Bridlewood
MLS® Listing ID A2065843
Sold Date 08/10/23
Style 2 Storey
Bedrooms 4
Full Baths 3
Half Baths 1
Originating Board Calgary
Year Built 2004
Annual Tax Amount $3,588
Tax Year 2023
Lot Size 3,584 Sqft
Acres 0.08
Property Description
Location, location! Located in a family friendly cul-de-sac, close to shopping, parks, (City of Calgary Toboggan Hill, Bridlewood Wetlands Park & Evergreen Playground) and multiple grocery stores - As well as walking distance to THREE schools.
Offering highly sought after features - including ATTACHED garage, 4 bedrooms, 3.5 bathrooms, a WALKOUT basement, and a private deck + spacious yard!
Upon entering, step into the living/ dining area with a convenient door leading to the garage - which means no cleaning off snow in the winter! Enjoy the main level open concept layout as you explore the kitchen and living room - featuring a fireplace and a breakfast nook! The space is flooded with natural light from the large windows, leading you to the back door and large back deck, perfect for summer evenings. This level is also completed with a half bath for your hosting convenience!
Upstairs, you are greeted by the large family bonus room for extra space and entertainment! The master bedroom featuring a luxurious 4-piece bathroom, and a large walk in closet. Two additional generous-sized bedrooms, a separate laundry room, and an additional 4-piece bathroom!
Last but definitely not least, the walkout basement and the endless possibilities it can offer! Yet another additional bedroom, a 3-piece bathroom, closet space, electrical room and a living space. Ample light with many windows. This space can potentially make a great rental suite if a kitchen is added, dependant on the Municipality or City's approval! Several upgraded features of the home include : a brand new garage door (replaced within the last year) including new motor tracks ; garage is fully insulated with new insulation. New hot water tank (2020), new roof (80% brand new replaced within the last year); Carpet has been re-stretched and cleaned! All furniture in the home is negotiable for sale.
This property boasts a large and welcoming backyard, completed with an outdoor patio area for your enjoyment. With all these incredible features, what more could you desire? Schedule your showing today!
Location
Province AB
County Calgary
Area Cal Zone S
Zoning R-1N
Direction N
Rooms
Other Rooms 1
Basement Separate/Exterior Entry, Finished, Walk-Out To Grade
Interior
Interior Features Kitchen Island, No Smoking Home, Open Floorplan, See Remarks, Separate Entrance, Soaking Tub, Walk-In Closet(s)
Heating Forced Air
Cooling None
Flooring Carpet, Linoleum
Fireplaces Number 1
Fireplaces Type Gas
Appliance Dishwasher, Dryer, Electric Oven, Garage Control(s), Range Hood, Refrigerator, Washer, Window Coverings
Laundry Laundry Room
Exterior
Parking Features Double Garage Attached, Driveway, Garage Faces Front
Garage Spaces 2.0
Garage Description Double Garage Attached, Driveway, Garage Faces Front
Fence Fenced
Community Features Park, Playground, Schools Nearby, Shopping Nearby
Roof Type Asphalt Shingle
Porch Deck, Patio
Lot Frontage 32.06
Total Parking Spaces 6
Building
Lot Description Back Lane, Back Yard, Cul-De-Sac, Front Yard, Landscaped, Street Lighting, Rectangular Lot, See Remarks
Foundation Poured Concrete
Architectural Style 2 Storey
Level or Stories Two
Structure Type Vinyl Siding,Wood Frame
Others
Restrictions Utility Right Of Way
Tax ID 82801697
Ownership Private
Read Less



