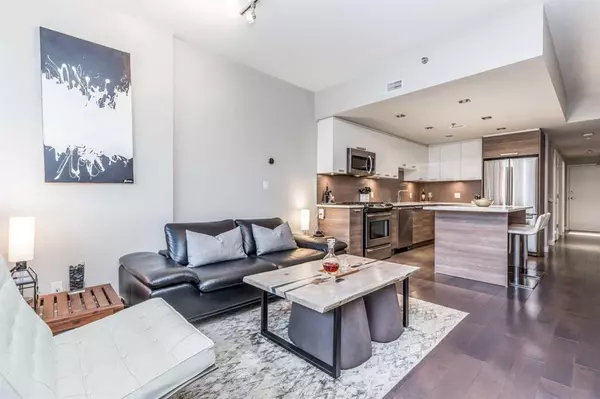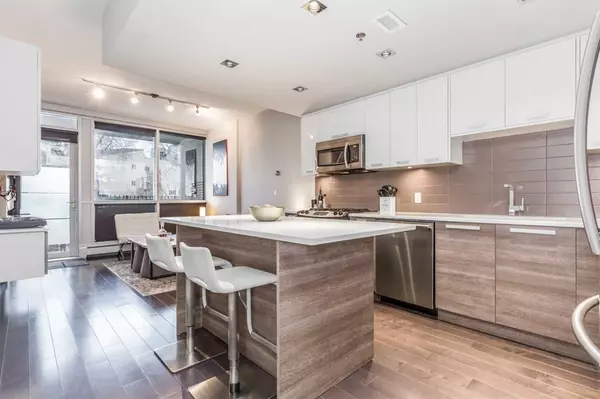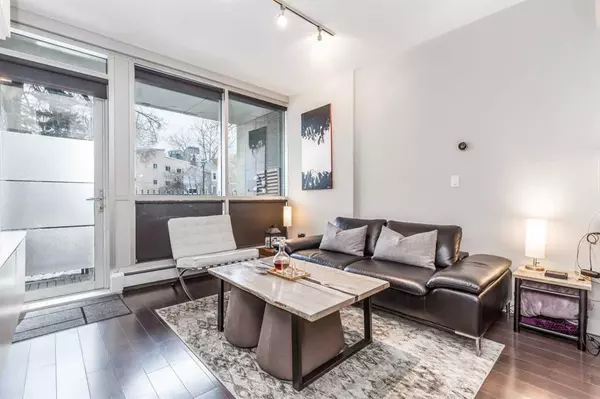For more information regarding the value of a property, please contact us for a free consultation.
235 9A ST NW #109 Calgary, AB T2N 4H7
Want to know what your home might be worth? Contact us for a FREE valuation!

Our team is ready to help you sell your home for the highest possible price ASAP
Key Details
Sold Price $490,000
Property Type Condo
Sub Type Apartment
Listing Status Sold
Purchase Type For Sale
Square Footage 1,060 sqft
Price per Sqft $462
Subdivision Sunnyside
MLS® Listing ID A2066540
Sold Date 08/10/23
Style High-Rise (5+)
Bedrooms 2
Full Baths 2
Condo Fees $650/mo
Originating Board Calgary
Year Built 2014
Annual Tax Amount $2,848
Tax Year 2023
Property Description
Everyone knows that the best things come in twos: [2] bedrooms + [2] bathrooms + [2] underground parking stalls + [2] levels of space! Welcome to this stylish townhome in the PIXEL building, just steps away from all of your favourite shops in Kensington. Enjoy the private entrance into the large living space + modern kitchen showcasing two tone cabinets, quartz counters, stainless steel appliances [with gas range] and breakfast bar that can double as a dining table. Head upstairs to the huge second bedroom - ideal for a home office or those weekend guests. The primary quarters will certainly impress: floor to ceiling windows with downtown skyline views, a walk through closet with custom California organizers and gorgeous en-suite bathroom. The perks continue: Nest thermostats + smoke detectors, in-suite laundry, in-suite storage room + locker and two underground parking stalls. Walk to the C-Train, grocery, coffee shops, fitness hubs, restaurants and the river pathways. Stop commuting and start living that inner city lifestyle!
Location
Province AB
County Calgary
Area Cal Zone Cc
Zoning DC
Direction E
Rooms
Other Rooms 1
Interior
Interior Features Breakfast Bar, Built-in Features, Closet Organizers, Kitchen Island, Quartz Counters, Soaking Tub, Walk-In Closet(s)
Heating Baseboard
Cooling Central Air
Flooring Carpet, Hardwood, Tile
Appliance Dishwasher, Electric Range, Microwave, Refrigerator, Washer/Dryer
Laundry In Unit
Exterior
Parking Features Underground
Garage Description Underground
Community Features Playground, Schools Nearby, Shopping Nearby, Sidewalks, Street Lights
Amenities Available Elevator(s), Secured Parking, Visitor Parking
Porch Patio
Exposure E
Total Parking Spaces 2
Building
Story 8
Architectural Style High-Rise (5+)
Level or Stories Multi Level Unit
Structure Type Brick,Concrete
Others
HOA Fee Include Common Area Maintenance,Heat,Insurance,Maintenance Grounds,Parking,Professional Management,Reserve Fund Contributions,Sewer,Snow Removal,Trash,Water
Restrictions Board Approval
Ownership Private
Pets Allowed Restrictions
Read Less



