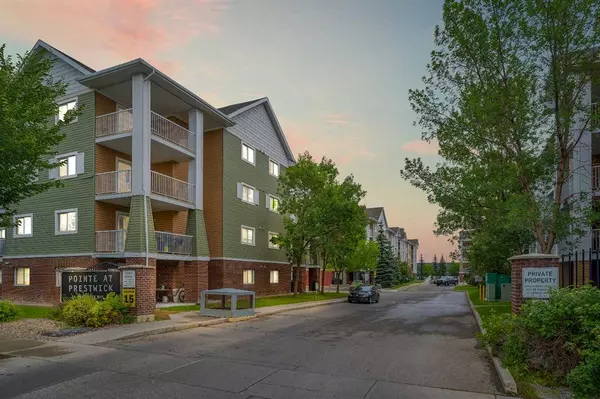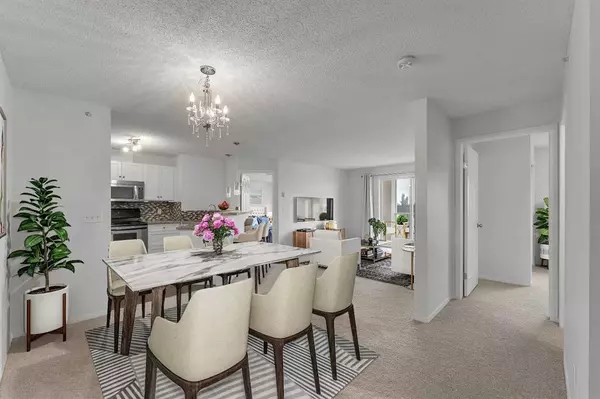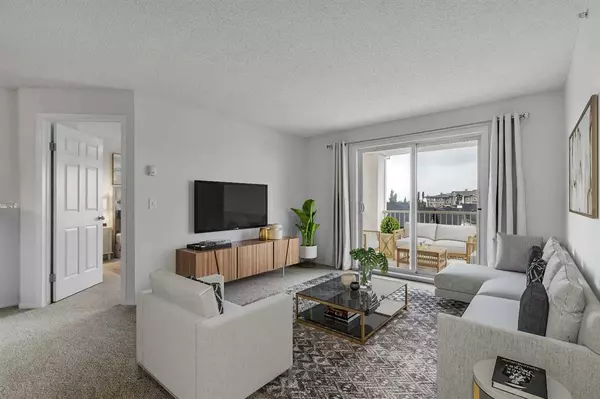For more information regarding the value of a property, please contact us for a free consultation.
10 Prestwick Bay SE #1422 Calgary, AB T2Z 0B5
Want to know what your home might be worth? Contact us for a FREE valuation!

Our team is ready to help you sell your home for the highest possible price ASAP
Key Details
Sold Price $290,000
Property Type Condo
Sub Type Apartment
Listing Status Sold
Purchase Type For Sale
Square Footage 826 sqft
Price per Sqft $351
Subdivision Mckenzie Towne
MLS® Listing ID A2069758
Sold Date 08/10/23
Style Low-Rise(1-4)
Bedrooms 2
Full Baths 2
Condo Fees $466/mo
HOA Fees $18/ann
HOA Y/N 1
Originating Board Calgary
Year Built 2007
Annual Tax Amount $1,169
Tax Year 2023
Property Description
Welcome to the “Pointe at Prestwick” in the highly desirable community of McKenzie Towne! This charming top-floor condo offers a comfortable and versatile living space with two bedrooms and two full bathrooms. Step inside this well-maintained unit, where you'll find new paint and new carpet, adding a fresh and welcoming touch. This condo includes a titled underground heated parking stall, which is one of the few larger stalls within this complex and is located just a few steps away from the elevator. The primary suite boasts a spacious walk-in closet, allowing for ample storage and organization. The layout of this condo is thoughtfully designed, with the bedrooms being on opposite sides of the unit, providing privacy and comfort. The modern granite kitchen with a raised breakfast bar enhances the open floor plan. You can enjoy distant views of the mountains from the large, west-facing private balcony, making it the perfect spot to unwind and relax. Moreover, all utilities (electricity, heat, water, and sewer) are included in the condo fee, providing you with a hassle-free living experience. The location of this condo is highly convenient and vibrant, with a variety of amenities including schools, parks, shopping centers, restaurants, and recreational facilities nearby. Easy access to major roads such as Stoney Trail, Deerfoot Trail, and 52nd Street, make getting around the city a breeze. Please note that the condo bylaws are pet-friendly but do not allow dogs. Don't miss out on this fantastic opportunity to own a beautiful condo in a prime location. Schedule a viewing today!
Location
Province AB
County Calgary
Area Cal Zone Se
Zoning M-2
Direction SE
Rooms
Other Rooms 1
Interior
Interior Features Breakfast Bar, Chandelier, Closet Organizers, Elevator, No Smoking Home, Quartz Counters
Heating Baseboard, Natural Gas
Cooling None
Flooring Carpet, Ceramic Tile
Appliance Dishwasher, Electric Range, Microwave Hood Fan, Refrigerator, Washer/Dryer Stacked, Window Coverings
Laundry In Unit
Exterior
Parking Features Heated Garage, Titled, Underground
Garage Spaces 1.0
Garage Description Heated Garage, Titled, Underground
Community Features Fishing, Park, Playground, Schools Nearby, Shopping Nearby, Sidewalks, Street Lights, Walking/Bike Paths
Amenities Available Bicycle Storage, Elevator(s), Parking, Trash, Visitor Parking
Roof Type Asphalt Shingle
Porch Balcony(s)
Exposure W
Total Parking Spaces 1
Building
Story 4
Architectural Style Low-Rise(1-4)
Level or Stories Single Level Unit
Structure Type Vinyl Siding
Others
HOA Fee Include Common Area Maintenance,Electricity,Heat,Professional Management,Reserve Fund Contributions,Sewer,Snow Removal,Trash,Water
Restrictions None Known
Ownership Private
Pets Allowed Restrictions
Read Less



