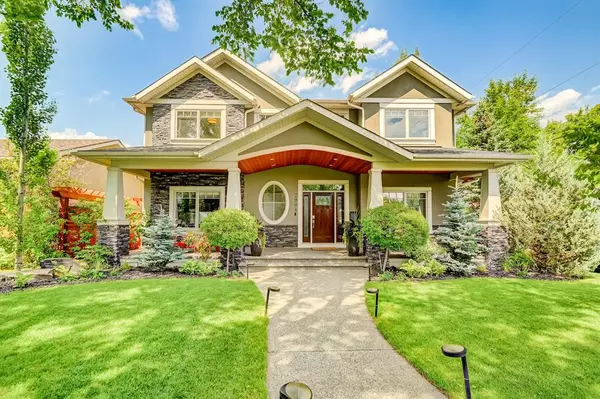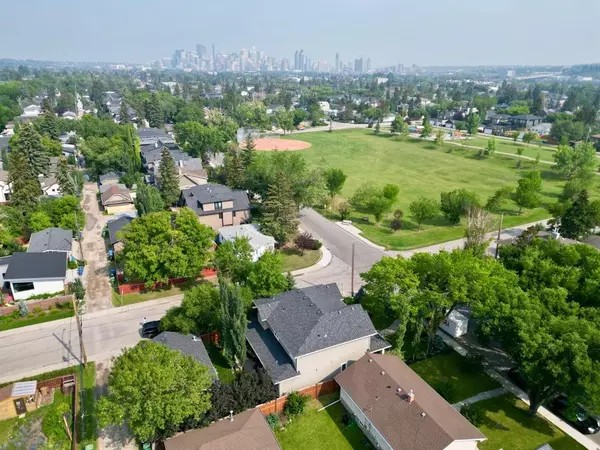For more information regarding the value of a property, please contact us for a free consultation.
2904 6 AVE NW Calgary, AB T2N 0Y4
Want to know what your home might be worth? Contact us for a FREE valuation!

Our team is ready to help you sell your home for the highest possible price ASAP
Key Details
Sold Price $1,880,000
Property Type Single Family Home
Sub Type Detached
Listing Status Sold
Purchase Type For Sale
Square Footage 2,670 sqft
Price per Sqft $704
Subdivision Parkdale
MLS® Listing ID A2066847
Sold Date 08/10/23
Style 2 Storey
Bedrooms 4
Full Baths 3
Half Baths 1
Originating Board Calgary
Year Built 2012
Annual Tax Amount $9,463
Tax Year 2023
Lot Size 5,995 Sqft
Acres 0.14
Property Description
Luxury living on a full 50' corner lot in gorgeous West Hillhurst/Parkdale kiddy-corner to Helicopter Park. This home will instantly impress with stunning curb appeal, immaculate landscaping, and a front veranda that will leave you longing for a glass of wine as you sit on a porch swing. Enjoy year round seasonal lightning and never worry about putting up or taking down holiday lights with the Gemstone programmable system! Inside is 3,890 sq ft of developed living space adorned by natural sunlight, fine detailing and high-end finishings throughout. A dramatic front formal dining room has been updated, features elegant lighting fixtures, and sets a mood for gatherings. Entertaining is a dream as you take advantage of the kitchen and living room of this open concept floor plan. The large living room is anchored by a stone surround gas fireplace and custom built-ins, while the magnificent kitchen offers granite counters, espresso cabinets, Wolf, Subzero, and Miele appliances, and a grand central island. A private office is tucked away from the main living area for the utmost privacy. Upstairs is home to two gracious bedrooms, a full bath, laundry (with a hidden built-in safe), and the third bedroom, a primary retreat. This serene master exudes luxury and relaxation with a 6pc ensuite that includes in-floor heat, his/her sinks, vanity counter, deep soaker tub and a glorious glass enclosed shower with rainfall showered and body sprays. Sophisticated stair runners line the engineered hardwood stairs as you make your way down to the lower level. An exceptional family room encompasses another gas fireplace, built-ins, wet bar with ice maker and beverage fridge, and an abundance of natural light. A home gym space with cork flooring is separated by glass doors from the rec room. A large fourth bedroom and full bathroom complete this level. The backyard sanctuary is a true oasis with an expansive covered aggregate deck, stunning perennial garden and mature trees. A standout feature is the heated triple detached garage with plenty of room for storage. Located within steps to a great school, Helicopter Park, Foothills Hospital, and the Bow River Pathway System, This home is a work of art and combines exquisite craftsmanship and modern features for a timeless style. Come see for yourself how special this home truly is!
Location
Province AB
County Calgary
Area Cal Zone Cc
Zoning R-C2
Direction S
Rooms
Other Rooms 1
Basement Finished, Full
Interior
Interior Features Bookcases, Built-in Features, Central Vacuum, Chandelier, Closet Organizers, Granite Counters, High Ceilings, Kitchen Island, Open Floorplan, Storage, Walk-In Closet(s), Wet Bar
Heating In Floor, Forced Air, Natural Gas
Cooling Central Air
Flooring Hardwood, Tile
Fireplaces Number 2
Fireplaces Type Gas
Appliance Built-In Oven, Dishwasher, Dryer, Gas Cooktop, Refrigerator, Washer, Water Softener, Window Coverings, Wine Refrigerator
Laundry Laundry Room, Upper Level
Exterior
Parking Features Heated Garage, Triple Garage Detached
Garage Spaces 3.0
Garage Description Heated Garage, Triple Garage Detached
Fence Fenced
Community Features Park, Playground, Pool, Schools Nearby, Shopping Nearby, Sidewalks, Street Lights, Walking/Bike Paths
Roof Type Asphalt Shingle
Porch Deck, Front Porch
Lot Frontage 50.0
Total Parking Spaces 3
Building
Lot Description Back Lane, Back Yard, Interior Lot, Landscaped, Rectangular Lot, Treed
Foundation Poured Concrete
Architectural Style 2 Storey
Level or Stories Two
Structure Type Stone,Stucco,Wood Frame
Others
Restrictions None Known
Tax ID 83041327
Ownership Private
Read Less



