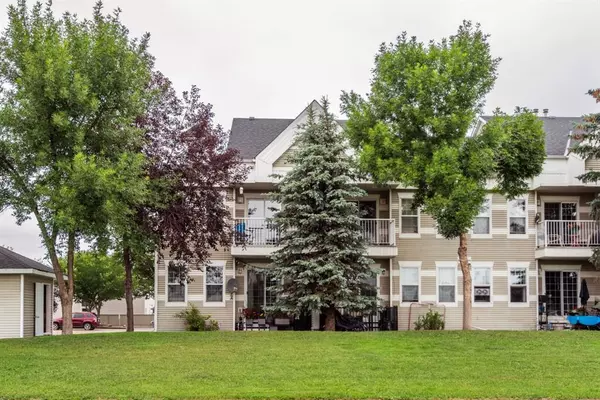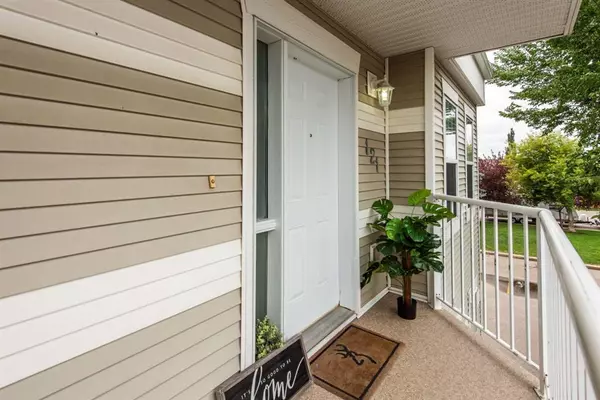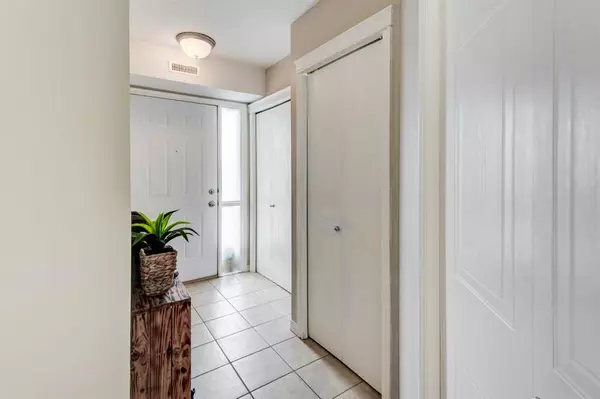For more information regarding the value of a property, please contact us for a free consultation.
103 Strathaven DR #121 Strathmore, AB T1P 1W3
Want to know what your home might be worth? Contact us for a FREE valuation!

Our team is ready to help you sell your home for the highest possible price ASAP
Key Details
Sold Price $183,000
Property Type Condo
Sub Type Apartment
Listing Status Sold
Purchase Type For Sale
Square Footage 811 sqft
Price per Sqft $225
Subdivision Strathaven
MLS® Listing ID A2065173
Sold Date 08/10/23
Style Apartment
Bedrooms 3
Full Baths 1
Condo Fees $446/mo
Originating Board Calgary
Year Built 2001
Annual Tax Amount $1,193
Tax Year 2022
Property Description
Dreaming of a freshly renovated END UNIT 3 Bedroom condo close to schools with easy access to the highway for commuting with TWO Parking Stalls? This may be your perfect match! With updated flooring throughout, fresh paint and a balcony set up with fresh deck covering and natural gas BBQ hookup this home is move in ready. Coming in the front entrance from the outside you have a closet for storage and next is the in-suite laundry closet and main hall which leads to your open concept kitchen with updated stainless steel appliances and a kitchen island. The dining room and living room space with a gas fireplace to cozy up to in cooler temps! Off of the living room enjoy your covered balcony for a quiet place to retreat to. The primary bedroom has a good size closet as well as access to the bathroom. Two other bedrooms are in this unit each with their great storage and bright windows allowing lots of natural light. Bring the family through this unit today and see it for yourselves!
Location
Province AB
County Wheatland County
Zoning R3
Direction N
Interior
Interior Features Kitchen Island, Open Floorplan
Heating Forced Air
Cooling None
Flooring Laminate, Linoleum
Fireplaces Number 1
Fireplaces Type Gas, Living Room, Tile
Appliance Dishwasher, Electric Stove, Range Hood, Refrigerator, Washer/Dryer Stacked
Laundry In Hall, In Unit
Exterior
Parking Features Asphalt, Assigned, Stall
Garage Description Asphalt, Assigned, Stall
Community Features Schools Nearby, Shopping Nearby, Sidewalks
Amenities Available Parking, Snow Removal, Trash, Visitor Parking
Roof Type Asphalt Shingle
Porch Balcony(s)
Exposure S
Total Parking Spaces 2
Building
Story 2
Sewer Public Sewer
Water Public
Architectural Style Apartment
Level or Stories Single Level Unit
Structure Type Vinyl Siding,Wood Frame
Others
HOA Fee Include Amenities of HOA/Condo,Common Area Maintenance,Snow Removal,Water
Restrictions Condo/Strata Approval,Pet Restrictions or Board approval Required,Restrictive Covenant
Tax ID 75614149
Ownership Private
Pets Allowed Restrictions
Read Less



