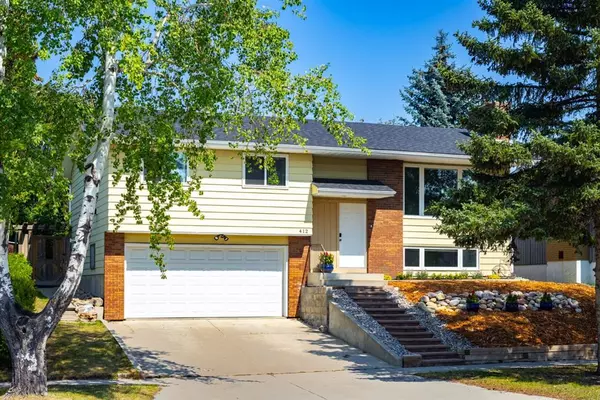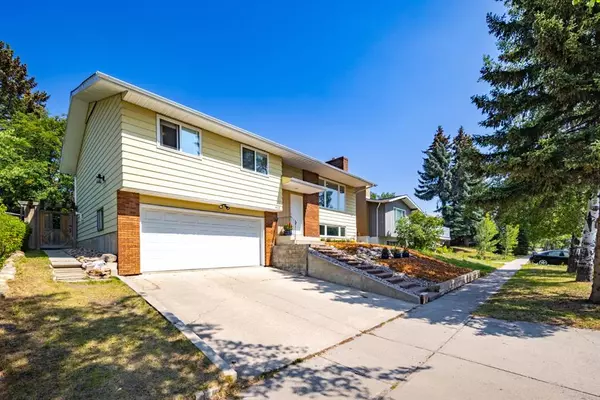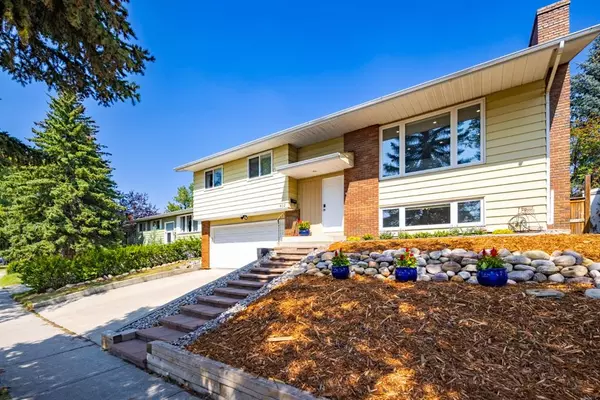For more information regarding the value of a property, please contact us for a free consultation.
412 Queen Charlotte DR SE Calgary, AB T2J 4H3
Want to know what your home might be worth? Contact us for a FREE valuation!

Our team is ready to help you sell your home for the highest possible price ASAP
Key Details
Sold Price $682,000
Property Type Single Family Home
Sub Type Detached
Listing Status Sold
Purchase Type For Sale
Square Footage 1,569 sqft
Price per Sqft $434
Subdivision Queensland
MLS® Listing ID A2068913
Sold Date 08/10/23
Style Bi-Level
Bedrooms 5
Full Baths 3
Originating Board Calgary
Year Built 1974
Annual Tax Amount $3,049
Tax Year 2023
Lot Size 6,372 Sqft
Acres 0.15
Property Description
Gorgeous open floor plan 5 bed 3 bath 1569 sqft bi-level with attached oversized double garage and RV parking in the heart of Queensland, mins to Fish Creek and Sikome Lake. Making this arguably one of the best communities in the south. Legal Secondary Suite as an established Airbnb with many return clients. Walking distance to some of Calgary's top schools, daycare and shopping. Entertain all your friends or that special someone in this spacious kitchen and living area complete with sit at penisula. Upstairs tenant is willing to stay which makes this a great revenue property even with the higher interest rates. Or move in and keep the basement as a mortgage helper. Call your favourite realtor and book a showing before it's too late. This one is priced to sell and won't be around long.
Location
Province AB
County Calgary
Area Cal Zone S
Zoning R-C1
Direction S
Rooms
Other Rooms 1
Basement Separate/Exterior Entry, Full, Suite
Interior
Interior Features No Smoking Home, Open Floorplan, Pantry, Recessed Lighting, Separate Entrance, Storage, Tankless Hot Water, Vinyl Windows
Heating Central, Fireplace(s)
Cooling None
Flooring Vinyl Plank
Fireplaces Number 1
Fireplaces Type Basement, Gas Starter, Wood Burning
Appliance Dishwasher, Dryer, Electric Stove, Range Hood, Refrigerator, Washer
Laundry Lower Level, Main Level, Multiple Locations
Exterior
Parking Features Double Garage Attached
Garage Spaces 2.0
Garage Description Double Garage Attached
Fence Fenced
Community Features Park, Playground, Schools Nearby, Shopping Nearby, Sidewalks, Street Lights, Tennis Court(s), Walking/Bike Paths
Roof Type Asphalt Shingle
Porch Deck
Lot Frontage 60.76
Exposure S
Total Parking Spaces 4
Building
Lot Description Back Lane, Back Yard, City Lot, Landscaped, Pie Shaped Lot, Private
Foundation Poured Concrete
Architectural Style Bi-Level
Level or Stories Bi-Level
Structure Type Metal Siding ,Wood Frame
Others
Restrictions None Known
Tax ID 83002508
Ownership Private
Read Less



