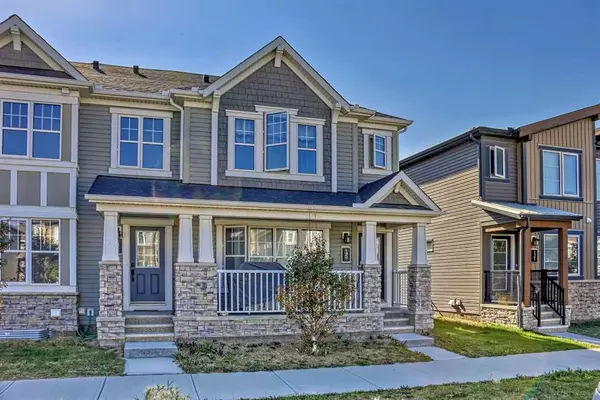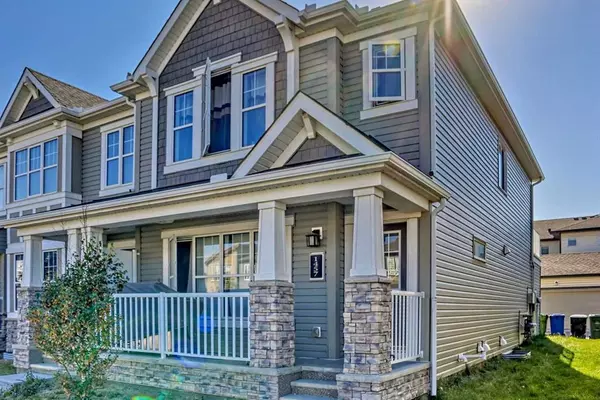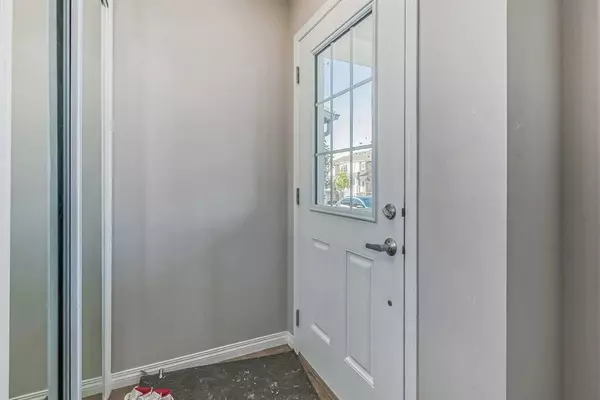For more information regarding the value of a property, please contact us for a free consultation.
1457 Carrington BLVD NW Calgary, AB T3P 0Y7
Want to know what your home might be worth? Contact us for a FREE valuation!

Our team is ready to help you sell your home for the highest possible price ASAP
Key Details
Sold Price $475,500
Property Type Townhouse
Sub Type Row/Townhouse
Listing Status Sold
Purchase Type For Sale
Square Footage 1,291 sqft
Price per Sqft $368
Subdivision Carrington
MLS® Listing ID A2071122
Sold Date 08/10/23
Style Townhouse
Bedrooms 3
Full Baths 2
Half Baths 1
Originating Board Calgary
Year Built 2018
Annual Tax Amount $2,382
Tax Year 2023
Lot Size 1,657 Sqft
Acres 0.04
Property Description
This beautiful end unit urban townhome in the heart of Carrington is a must-see! It has NO CONDO FEES and features upgrades including quartz countertops, Vinyl plank flooring, stainless steel appliances, and a double attached garage in the back. The main floor features an open concept living space with a modern kitchen, dinning room, and a powder room. Upstairs has 3 bedroom, 2 bathrooms, convenient 2nd floor laundry, and a bonus room with access to large private balcony. The primary bedroom features a spacious walk-in closet and a beautiful 4 piece ensuite. Located minutes from the skate park/playground, schools, shopping, and all other amenities. Book your private showing today!
Location
Province AB
County Calgary
Area Cal Zone N
Zoning DC
Direction E
Rooms
Other Rooms 1
Basement Full, Unfinished
Interior
Interior Features Open Floorplan, Quartz Counters
Heating Forced Air, Natural Gas
Cooling None
Flooring Carpet, Ceramic Tile, Vinyl Plank
Appliance Dishwasher, Electric Stove, Microwave, Refrigerator, Washer/Dryer
Laundry Upper Level
Exterior
Parking Features Double Garage Attached
Garage Spaces 2.0
Garage Description Double Garage Attached
Fence None
Community Features Park, Playground, Shopping Nearby, Sidewalks, Walking/Bike Paths
Roof Type Asphalt Shingle
Porch Balcony(s)
Lot Frontage 25.26
Exposure E
Total Parking Spaces 2
Building
Lot Description Back Lane
Foundation Poured Concrete
Architectural Style Townhouse
Level or Stories Two
Structure Type Vinyl Siding,Wood Frame
Others
Restrictions None Known
Tax ID 83105767
Ownership Private
Read Less



