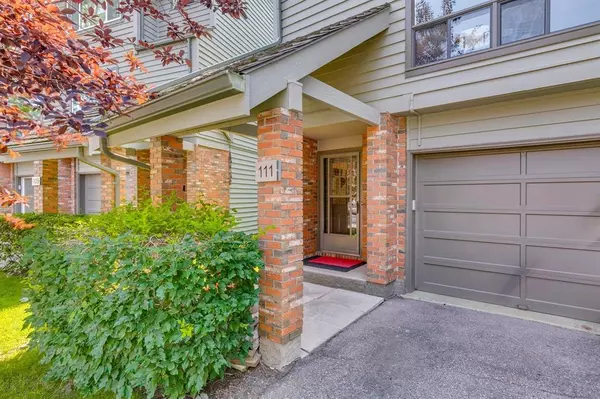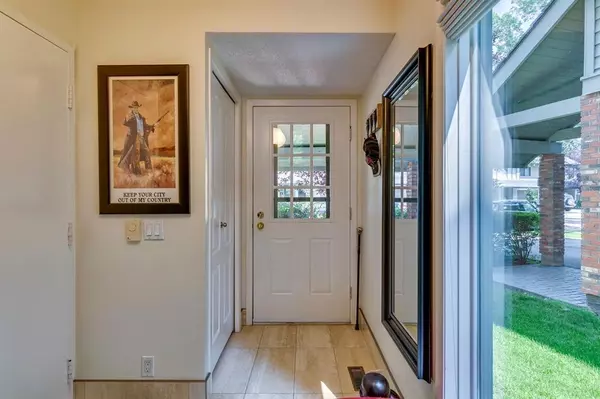For more information regarding the value of a property, please contact us for a free consultation.
111 Point DR NW Calgary, AB T3B5C8
Want to know what your home might be worth? Contact us for a FREE valuation!

Our team is ready to help you sell your home for the highest possible price ASAP
Key Details
Sold Price $610,000
Property Type Townhouse
Sub Type Row/Townhouse
Listing Status Sold
Purchase Type For Sale
Square Footage 1,350 sqft
Price per Sqft $451
Subdivision Point Mckay
MLS® Listing ID A2072248
Sold Date 08/10/23
Style 4 Level Split
Bedrooms 2
Full Baths 1
Half Baths 1
Condo Fees $403
Originating Board Calgary
Year Built 1980
Annual Tax Amount $2,944
Tax Year 2023
Property Description
Welcome to 111 Point Drive NW. This spacious, bright end unit in desirable Point McKay, backs onto a private green space and is just steps to the river trail. Completely renovated and open concept, with oak hardwood floors throughout, this home features 2 bedrooms plus den with a gorgeous 5 piece cheater ensuite. Dual vanities and makeup counter, free standing soaker tub, tiled wall and rainhead shower, this bathroom is a spa like dream. The stunning kitchen features a contemporary style by Superior Cabinets with quartz countertops, recessed lighting and upgraded appliances. The cozy living room has 10' ceilings complete with wood burning fireplace (with a gas starter) and backs onto a private south facing fenced yard with deck. This home also features a fully developed basement, single car garage, built in vacuum system, and a private fenced backyard. Call today for your private viewing!
Location
Province AB
County Calgary
Area Cal Zone Cc
Zoning DC (pre 1P2007)
Direction N
Rooms
Basement Finished, Full
Interior
Interior Features Bookcases, Breakfast Bar, Built-in Features, Central Vacuum, Closet Organizers, High Ceilings, Kitchen Island, Open Floorplan, Quartz Counters, Soaking Tub, Storage
Heating Forced Air, Natural Gas
Cooling None
Flooring Hardwood
Fireplaces Number 1
Fireplaces Type Gas, Gas Starter, Living Room, Mantle, Wood Burning
Appliance Dishwasher, Dryer, Electric Stove, Garage Control(s), Refrigerator, Washer
Laundry Lower Level
Exterior
Parking Features Driveway, Garage Faces Front, Single Garage Attached
Garage Spaces 1.0
Garage Description Driveway, Garage Faces Front, Single Garage Attached
Fence Fenced
Community Features Park, Schools Nearby, Sidewalks, Tennis Court(s), Walking/Bike Paths
Amenities Available Park, Picnic Area, Snow Removal, Trash
Roof Type Asphalt Shingle
Porch Deck, Front Porch, Porch
Exposure N
Total Parking Spaces 2
Building
Lot Description Back Yard, Backs on to Park/Green Space, Creek/River/Stream/Pond, Front Yard, Many Trees, Private, Rectangular Lot
Foundation Poured Concrete
Architectural Style 4 Level Split
Level or Stories 4 Level Split
Structure Type Brick,Wood Siding
Others
HOA Fee Include Amenities of HOA/Condo,Common Area Maintenance,Insurance,Maintenance Grounds,Professional Management,Reserve Fund Contributions,Snow Removal,Trash
Restrictions Pets Allowed
Ownership Private
Pets Allowed Yes
Read Less



