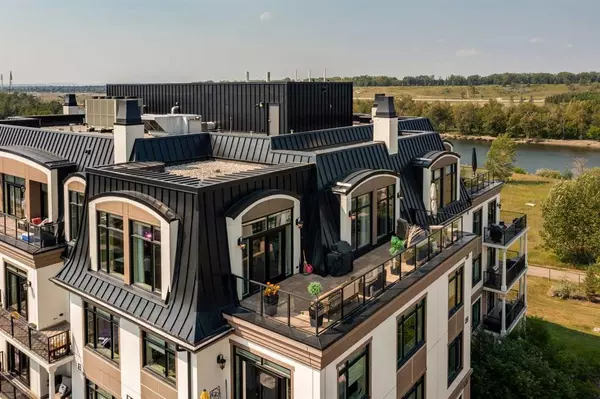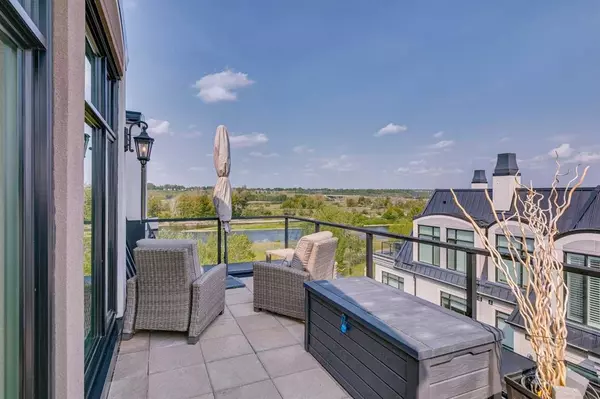For more information regarding the value of a property, please contact us for a free consultation.
131 Quarry WAY SE #504 Calgary, AB T2C 5L7
Want to know what your home might be worth? Contact us for a FREE valuation!

Our team is ready to help you sell your home for the highest possible price ASAP
Key Details
Sold Price $930,000
Property Type Condo
Sub Type Apartment
Listing Status Sold
Purchase Type For Sale
Square Footage 1,512 sqft
Price per Sqft $615
Subdivision Douglasdale/Glen
MLS® Listing ID A2071221
Sold Date 08/11/23
Style Apartment
Bedrooms 2
Full Baths 2
Condo Fees $818/mo
HOA Y/N 1
Originating Board Calgary
Year Built 2014
Annual Tax Amount $5,020
Tax Year 2023
Property Description
Top floor Penthouse luxury apartment with sweeping urban views and an outstanding river view from the 500 sq. ft. patio in South Calgary's premier building, "The Champagne". Upgraded well beyond builder specs, the owners have invested over $100K to make this home as classy and functional as possible. Enjoy 10' ceilings throughout, rich hand-scraped engineered hardwood floors, an amazing Chef's kitchen with luxury European stainless-steel appliances including a 6-burner gas stove, full height antique-finished cabinets with recently added pantry drawers and slider drawers under the sink, crown moldings, valance lighting, and a 14' granite island! Huge great room with a floor-to-ceiling cut marble fireplace and a large formal dining area. Large bedrooms and a spa-inspired ensuite bath inspired by the Pacific Rim Hotel will take your breath away. Solid core 9' doors, upscale baseboard and casing. Grand foyer to meet your guests with added closet organizers and extra storage. Custom blackout window coverings costing $7500.00 were a last fall addition. Built-in desk and drawers were also an upgraded addition. The unit also has a security system, camera, and "Control4" automation for audio and visual. Custom closets and storage spaces have all been upgraded and designed to maximize space. Two underground titled parking stalls and one 720 cubic ft titled storage locker are also included in the price. Enjoy first-class shopping and restaurants within walking distance to the Bow River pathway system (at your doorstep), the Quarry Park YMCA, and quick access to downtown Calgary. Homes like this do not come along very often. Enjoy world-class living in a world-class Penthouse Apartment!
Location
Province AB
County Calgary
Area Cal Zone Se
Zoning DC
Direction E
Rooms
Other Rooms 1
Basement None
Interior
Interior Features Bar, Bookcases, Breakfast Bar, Built-in Features, Ceiling Fan(s), Chandelier, Closet Organizers, Crown Molding, Double Vanity, French Door, Granite Counters, High Ceilings, Jetted Tub, Kitchen Island, No Animal Home, No Smoking Home, Open Floorplan, Storage, Wired for Sound
Heating Boiler, In Floor, Hot Water, Natural Gas
Cooling Central Air
Flooring Carpet, Ceramic Tile, Hardwood
Fireplaces Number 1
Fireplaces Type Gas, Glass Doors, Great Room, Mantle
Appliance Bar Fridge, Central Air Conditioner, Dishwasher, Garage Control(s), Gas Stove, Range Hood, Refrigerator, Washer/Dryer
Laundry In Unit
Exterior
Parking Features Garage Door Opener, Parkade, Underground
Garage Description Garage Door Opener, Parkade, Underground
Community Features Park, Playground, Shopping Nearby, Sidewalks, Street Lights, Walking/Bike Paths
Amenities Available Car Wash, Elevator(s), Visitor Parking
Roof Type Rubber
Porch Patio
Exposure E
Total Parking Spaces 2
Building
Story 5
Foundation Poured Concrete
Architectural Style Apartment
Level or Stories Single Level Unit
Structure Type Concrete,Stone,Stucco
Others
HOA Fee Include Amenities of HOA/Condo,Gas,Heat,Insurance,Professional Management,Sewer,Snow Removal,Trash,Water
Restrictions Board Approval,Pets Allowed
Ownership Private
Pets Allowed Yes
Read Less



