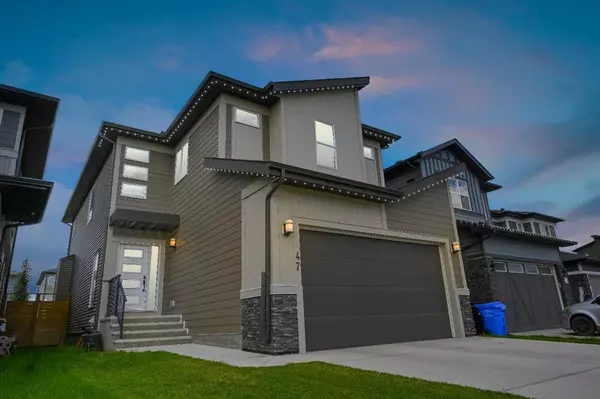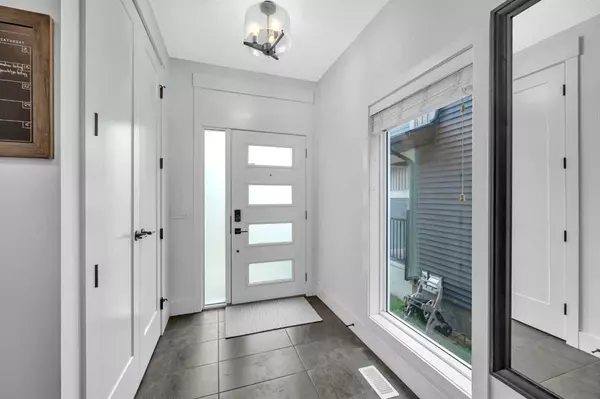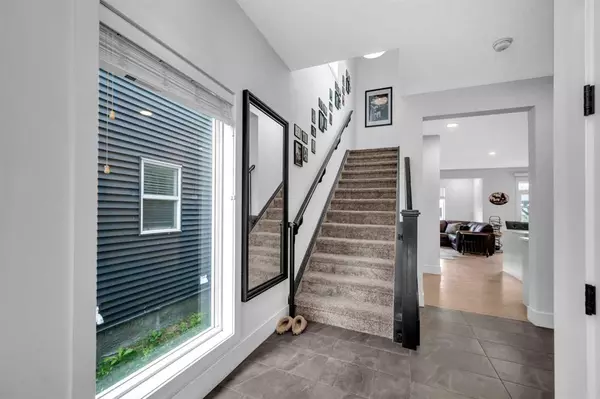For more information regarding the value of a property, please contact us for a free consultation.
47 Walcrest VW SE Calgary, AB T2X 4G3
Want to know what your home might be worth? Contact us for a FREE valuation!

Our team is ready to help you sell your home for the highest possible price ASAP
Key Details
Sold Price $702,000
Property Type Single Family Home
Sub Type Detached
Listing Status Sold
Purchase Type For Sale
Square Footage 2,324 sqft
Price per Sqft $302
Subdivision Walden
MLS® Listing ID A2063946
Sold Date 08/11/23
Style 2 Storey
Bedrooms 3
Full Baths 2
Half Baths 1
Originating Board Calgary
Year Built 2019
Annual Tax Amount $4,281
Tax Year 2023
Lot Size 364 Sqft
Acres 0.01
Property Description
The lovely community of Walden welcomes you home into this spacious 2 Storey with a large yard and a dream deck! This Air Conditioned home has 2324+ sqft of living space and is steps away from walking paths, parks, shopping, and entertainment! This meticulously maintained two-story home has major curb appeal and has so much to offer with its family-friendly layout. Upon walking in, you'll first notice the beautiful flooring, gemstone lighting and neutral paint colours that go well with any style. The front entrance flows effortlessly to the open-concept living space. Entertaining is easy with this showstopper kitchen! It boasts black stainless steel appliances, a 5 burner gas cooktop and built-in oven, and a large sit-up island thoughtfully upgraded cabinetry and quartz countertops. The white wall cabinets go to the ceiling and coordinate effortlessly, giving it a warm and inviting feel. The family room features a beautifully tiled gas fireplace, making those cold winter nights a distant memory. The dining room integrates smoothly with a big picture window, letting in that warm sunlight. Need storage? This house has plenty! A walk-thru pantry is just off the kitchen that can handle any Costco run and a great-sized mudroom that connects to the two-car garage. Upstairs is perfect for families with little ones or those that work from home. There's plenty of room for kids and/or office space with the bonus room and three bedrooms! The spacious primary bedroom has a beautiful dream walk-in closet. It also features an ensuite with a sizeable quartz-covered vanity, shower, and a custom-tiled tub! The professionally landscaped backyard offers a beautiful oversize deck that is maintenance free with mist sprays built-in and ample room for the kids to play. unfinished basement featuring 9' plus ceilings, provides several options for future development. The basement is fully insulated and with oversized egress windows and plans for a full bath and rec room. Surrounded by million dollar plus homes, fully landscaped and almost next to new, this home and location are unbeatable with an easy walk to the BOW RIVER, environmental reserve, and Fish Creek Park below. Best value four bedroom two story of this size in Calgary. Very close to the NEW High School (less than 5 mins away) and tons of AMENITIES located within walking distance such as shopping, restaurants, grocery stores, parks, and playgrounds...
Location
Province AB
County Calgary
Area Cal Zone S
Zoning R-G
Direction SE
Rooms
Other Rooms 1
Basement Full, Unfinished
Interior
Interior Features Bathroom Rough-in, Bookcases, Breakfast Bar, Built-in Features, High Ceilings, Kitchen Island, No Smoking Home, Pantry, Quartz Counters, Soaking Tub, Vinyl Windows, Walk-In Closet(s)
Heating Fireplace(s), Forced Air, Natural Gas
Cooling None
Flooring Carpet, Ceramic Tile, Laminate
Fireplaces Number 1
Fireplaces Type Gas, Mantle
Appliance Built-In Oven, Dishwasher, Dryer, Garage Control(s), Gas Cooktop, Microwave, Range Hood, Refrigerator, Washer, Window Coverings
Laundry Laundry Room, Upper Level
Exterior
Parking Features Double Garage Attached
Garage Spaces 2.0
Garage Description Double Garage Attached
Fence Fenced
Community Features Park, Playground, Schools Nearby, Shopping Nearby, Sidewalks, Street Lights, Walking/Bike Paths
Roof Type Asphalt Shingle
Porch Deck, Pergola
Lot Frontage 10.43
Total Parking Spaces 5
Building
Lot Description City Lot, Lawn, Interior Lot, Landscaped, Level, Rectangular Lot
Foundation Poured Concrete
Architectural Style 2 Storey
Level or Stories Two
Structure Type Wood Frame
Others
Restrictions See Remarks
Tax ID 83023790
Ownership Private,Probate
Read Less



