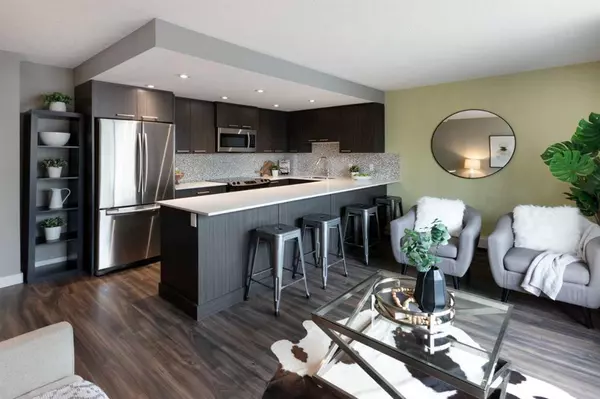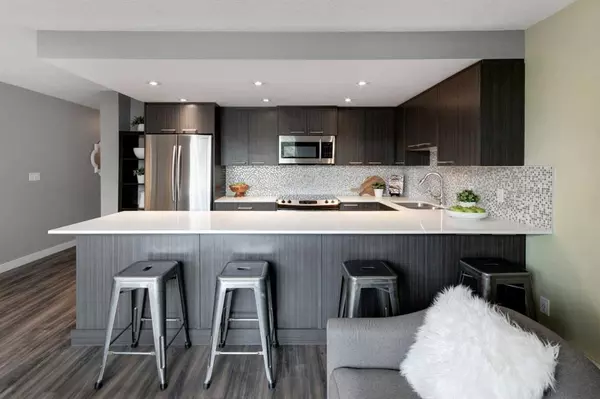For more information regarding the value of a property, please contact us for a free consultation.
916 Memorial DR NW #206 Calgary, AB T2N 3C9
Want to know what your home might be worth? Contact us for a FREE valuation!

Our team is ready to help you sell your home for the highest possible price ASAP
Key Details
Sold Price $252,000
Property Type Condo
Sub Type Apartment
Listing Status Sold
Purchase Type For Sale
Square Footage 564 sqft
Price per Sqft $446
Subdivision Sunnyside
MLS® Listing ID A2072153
Sold Date 08/11/23
Style Apartment
Bedrooms 1
Full Baths 1
Condo Fees $381/mo
Originating Board Calgary
Year Built 1969
Annual Tax Amount $1,629
Tax Year 2023
Property Description
This renovated 1 bedroom | 1 bathroom condo has a spacious and well-appointment layout and creates a space you want to call home. The chef's kitchen has stainless steel appliances, ample cabinets, and generous counter space (quartz), perfect for preparing and entertaining. And it opens to the living area that fills with natural light for an inviting and open-concept main living area. The high-quality finishings carry into the 4pc bathroom with a deep soaker tub and large vanity. The full-sized primary bedroom is down the hall from the main living area and has a large closet and window. Some upgrades and features include soft close and drawer slides in the lower kitchen cabinets, full-sized insuite laundry and storage closet, a large patio, a corner unit, a carport assigned parking stall with power, an assigned storage locker on the same floor, bike storage in the building, short-term rentals (Airbnb) are permitted, concrete construction, an elevator, and electricity included condo fees, etc. This building was completely upgraded in 2014 by Sable Developments and is the perfect blend of modern chic and charm with a prime location in Kensington. Living here, you'll have easy access to all the local amenities, the LRT station, and to main thoroughfares to get in-around- out of the city. This condo offers high-quality living, affordability, and convenience. *3D Tour available.*
Location
Province AB
County Calgary
Area Cal Zone Cc
Zoning M-CG d72
Direction S
Interior
Interior Features Open Floorplan, Quartz Counters, Storage, Walk-In Closet(s)
Heating Baseboard
Cooling None
Flooring Carpet, Ceramic Tile, Laminate
Appliance Dishwasher, Dryer, Electric Stove, Microwave Hood Fan, Refrigerator, Washer, Window Coverings
Laundry In Unit
Exterior
Parking Features Assigned, Carport, Stall
Carport Spaces 1
Garage Description Assigned, Carport, Stall
Community Features Shopping Nearby, Walking/Bike Paths
Amenities Available Bicycle Storage, Elevator(s), Parking, Storage
Roof Type Membrane
Porch Balcony(s)
Exposure N
Total Parking Spaces 1
Building
Story 5
Foundation Poured Concrete
Architectural Style Apartment
Level or Stories Single Level Unit
Structure Type Brick,Concrete
Others
HOA Fee Include Common Area Maintenance,Electricity,Heat,Maintenance Grounds,Parking,Professional Management,Reserve Fund Contributions,Sewer,Trash,Water
Restrictions Pet Restrictions or Board approval Required,Pets Allowed
Ownership Private
Pets Allowed Restrictions, Yes
Read Less



