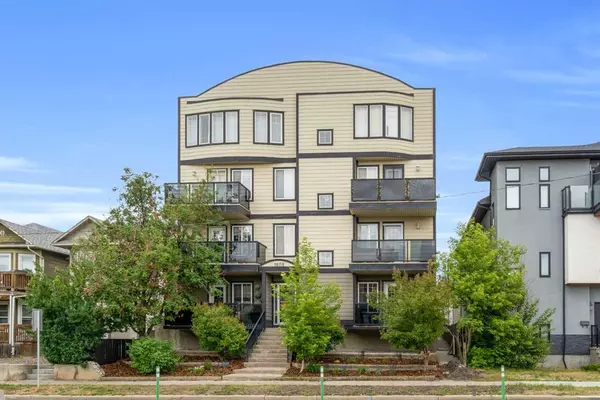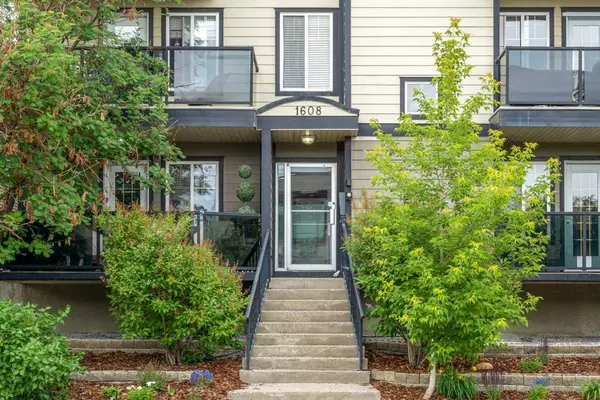For more information regarding the value of a property, please contact us for a free consultation.
1608 12 AVE SW #302 Calgary, AB T3C 0R3
Want to know what your home might be worth? Contact us for a FREE valuation!

Our team is ready to help you sell your home for the highest possible price ASAP
Key Details
Sold Price $313,000
Property Type Condo
Sub Type Apartment
Listing Status Sold
Purchase Type For Sale
Square Footage 806 sqft
Price per Sqft $388
Subdivision Sunalta
MLS® Listing ID A2059095
Sold Date 08/11/23
Style Multi Level Unit
Bedrooms 2
Full Baths 1
Half Baths 1
Condo Fees $303/mo
Originating Board Calgary
Year Built 2000
Annual Tax Amount $1,715
Tax Year 2023
Property Description
Welcome to this exceptional two-storey unit that exudes the charm of a HOUSE, offering a remarkable inner city living experience. Boasting its own furnace and hot water tank, this contemporary gem provides the utmost convenience and comfort. And with its proximity to downtown, it makes a fantastic investment opportunity as well!
From the moment you step foot inside, you'll be captivated by the beautiful Hardwood flooring that gracefully adorns the entire unit. With downtown views that enchant both day and night, you'll relish in the cosmopolitan ambiance that surrounds you.
This thoughtfully designed layout optimizes space and functionality. The main level welcomes you with a stylish kitchen boasting sleek white cabinets, new tile backsplash, and modern white appliances and seamlessly flows into a spacious living room with cozy gas fireplace, ideal for entertaining guests. Adjacent to the main living area, you'll find a convenient powder room, ample storage options, and a dedicated laundry space, ensuring your daily needs are met with ease.
Ascend to the upper floor where a tranquil retreat awaits away from the business of the main floor (just like a house). A large primary bedroom provides those city views and the second bedroom allows for the growing family or work from home office. As a top-floor, two-level unit, enjoy a serene atmosphere and bask in the unparalleled privacy it provides.
Located in the heart of the city, this residence puts you just minutes away from downtown, designer boutiques, and the vibrant energy of 17 Avenue. With the LRT station only a block away, your daily commute will be a breeze, granting you quick access to all that is inner city urban life in Calgary. Moreover, being situated in the coveted Core area ensures easy access to top-rated schools, making it an excellent choice for young families.
Beyond the confines of your new abode, the surrounding area also offers an array of outdoor enjoyment with numerous parks, scenic river paths, and biking trails that wind through the beautifully treed landscapes, offering an ideal setting for outdoor enthusiasts.
Don't miss this exceptional opportunity to experience the best of inner city living. Schedule a viewing today and prepare to be captivated by this must-see property in a prime location.
Location
Province AB
County Calgary
Area Cal Zone Cc
Zoning M-C2
Direction S
Interior
Interior Features Laminate Counters, No Animal Home, No Smoking Home, Open Floorplan
Heating Forced Air, Natural Gas
Cooling None
Flooring Ceramic Tile, Hardwood
Fireplaces Number 1
Fireplaces Type Gas, Living Room, Mantle
Appliance Dishwasher, Dryer, Electric Stove, Microwave, Range Hood, Refrigerator, Washer, Window Coverings
Laundry In Unit
Exterior
Parking Features Heated Garage, Secured, Underground
Garage Description Heated Garage, Secured, Underground
Community Features Park, Playground, Schools Nearby, Shopping Nearby, Sidewalks, Street Lights, Tennis Court(s), Walking/Bike Paths
Amenities Available Parking, Secured Parking
Roof Type Rolled/Hot Mop
Porch Balcony(s)
Exposure N
Total Parking Spaces 1
Building
Story 4
Architectural Style Multi Level Unit
Level or Stories Multi Level Unit
Structure Type Composite Siding,Wood Frame
Others
HOA Fee Include Common Area Maintenance,Insurance,Parking,Professional Management,Reserve Fund Contributions
Restrictions Pet Restrictions or Board approval Required
Ownership Private
Pets Allowed Restrictions
Read Less



