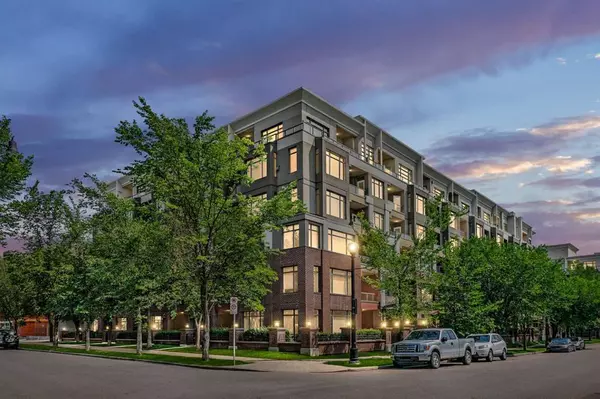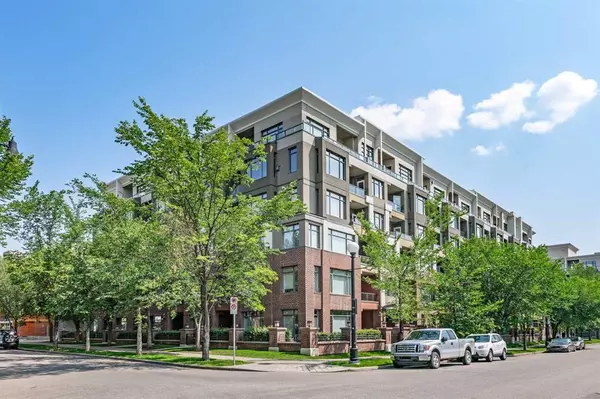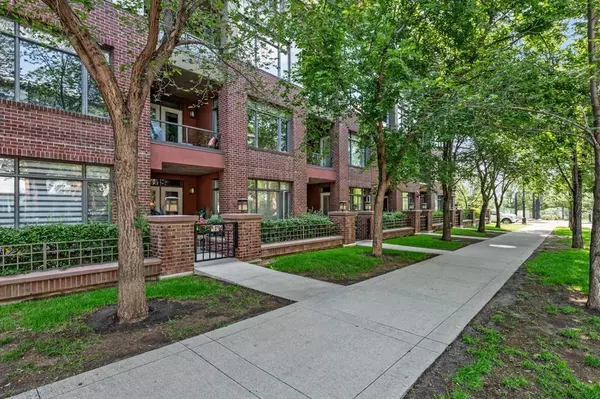For more information regarding the value of a property, please contact us for a free consultation.
910 Centre AVE NE #229 Calgary, AB T2E 9C7
Want to know what your home might be worth? Contact us for a FREE valuation!

Our team is ready to help you sell your home for the highest possible price ASAP
Key Details
Sold Price $341,000
Property Type Condo
Sub Type Apartment
Listing Status Sold
Purchase Type For Sale
Square Footage 887 sqft
Price per Sqft $384
Subdivision Bridgeland/Riverside
MLS® Listing ID A2067454
Sold Date 08/11/23
Style High-Rise (5+)
Bedrooms 2
Full Baths 1
Half Baths 1
Condo Fees $655/mo
Originating Board Calgary
Year Built 2004
Annual Tax Amount $1,918
Tax Year 2023
Property Description
Welcome to Pontefino,1, a well cared for complex in the heart of Bridgeland, located directly across from Murdoch Park and right around the corner from the shops, restaurants and bars. This corner unit has two bedrooms and 1 and a half baths. It has been freshly painted throughout in a neutral colour palette. The two piece bath and laundry are located off the foyer along with a large double closet. The open plan allows for a nice dining area with french doors opening onto the balcony which has room for seating and a bbq. The kitchen overlooks the living and dining areas and has light wood cabinetry, black appliances and breakfast bar. The living room features large west & north facing windows that let in lots of natural light and give the area a bright and airy feel. A corner fireplace adds to the functionality of the living space. There is a small area off the living room that would work perfectly for a home office or quiet reading area. The primary bedroom has room for a king bed and has a large ensuite bath and walk in closet. The second bedroom is located at the opposite side of the unit. The building offers several amenities including separate storage area, carwash, bike storage rooms, indoor visitor parking and a central outdoor courtyard.
Location
Province AB
County Calgary
Area Cal Zone Cc
Zoning DC (pre 1P2007)
Direction S
Rooms
Other Rooms 1
Interior
Interior Features Breakfast Bar, Ceiling Fan(s), Elevator, No Smoking Home, Open Floorplan
Heating Baseboard
Cooling None
Flooring Carpet, Ceramic Tile, Laminate
Fireplaces Number 1
Fireplaces Type Gas, Living Room
Appliance Dishwasher, Dryer, Gas Stove, Microwave, Range Hood, Refrigerator, Washer, Window Coverings
Laundry In Unit
Exterior
Parking Features Secured, Titled, Underground
Garage Description Secured, Titled, Underground
Community Features Park, Playground, Schools Nearby, Shopping Nearby, Sidewalks, Street Lights, Walking/Bike Paths
Amenities Available Bicycle Storage, Car Wash, Elevator(s), Park, Secured Parking, Visitor Parking
Roof Type Membrane
Porch Balcony(s)
Exposure N,W
Total Parking Spaces 1
Building
Story 6
Foundation Poured Concrete
Architectural Style High-Rise (5+)
Level or Stories Single Level Unit
Structure Type Brick,Concrete,Stucco
Others
HOA Fee Include Heat,Insurance,Interior Maintenance,Maintenance Grounds,Parking,Professional Management,Reserve Fund Contributions,Sewer,Snow Removal,Trash
Restrictions None Known,Pet Restrictions or Board approval Required
Ownership Private
Pets Allowed Cats OK, Dogs OK
Read Less



