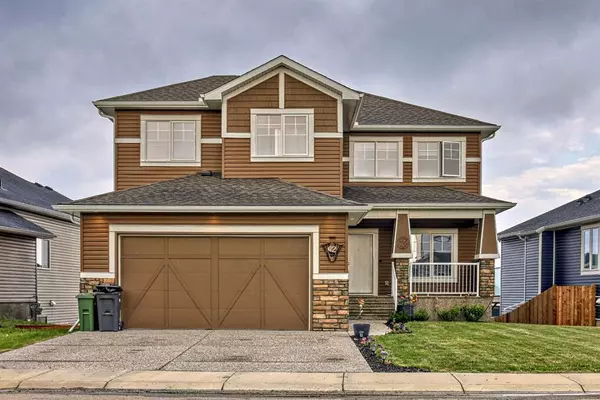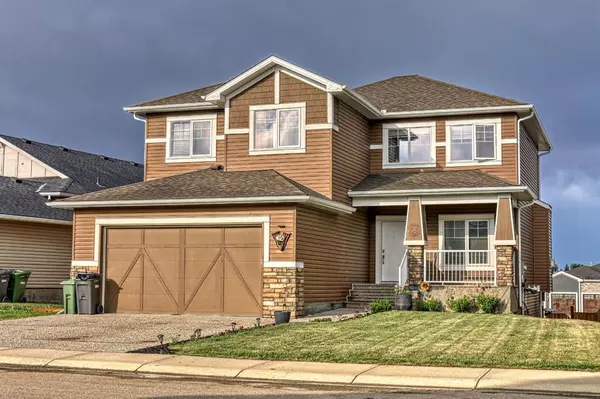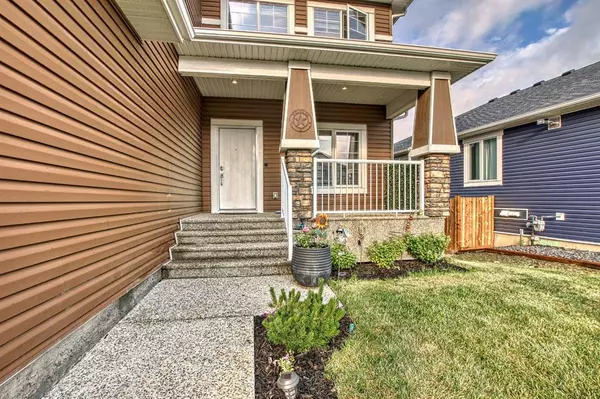For more information regarding the value of a property, please contact us for a free consultation.
12 Lakes Estates CIR Strathmore, AB T1P 0B7
Want to know what your home might be worth? Contact us for a FREE valuation!

Our team is ready to help you sell your home for the highest possible price ASAP
Key Details
Sold Price $588,500
Property Type Single Family Home
Sub Type Detached
Listing Status Sold
Purchase Type For Sale
Square Footage 2,151 sqft
Price per Sqft $273
Subdivision Strathmore Lakes Estates
MLS® Listing ID A2064425
Sold Date 08/11/23
Style 2 Storey
Bedrooms 3
Full Baths 2
Half Baths 1
Originating Board Calgary
Year Built 2018
Annual Tax Amount $4,640
Tax Year 2022
Lot Size 6,243 Sqft
Acres 0.14
Property Description
Stunning upgraded 2 story with walk out basement in desired neighbourhood. This home is move in ready. Walking in you are welcomed by a beautiful tiled front entry leading you to your open concept floor plan. The kitchen boasts tasteful cupboards, ample counter space, island with waterfall stone counters, walk through pantry, and tasteful lighting. The dining area is large enough for a big table and features a door to your lovely back deck with views of the lake. The living room features a lovely modern natural gas fireplace and large bright east facing windows. Completing the main is a den or 4th bedroom, 2 piece bath, and a much desired mud room. The upper floor houses a bonus room, 2 large junior rooms, a 4 piece main bath with really deep soaker tub. The master will fit king furniture and has a lovely walk in closet and much desired ensuite. The lower large walkout basement is unspoiled and. The back yard is beautifully landscaped. This home is a must see!!!
Location
Province AB
County Wheatland County
Zoning R1
Direction W
Rooms
Other Rooms 1
Basement Full, Partially Finished
Interior
Interior Features Closet Organizers, Jetted Tub, Kitchen Island, Open Floorplan, Pantry, Vinyl Windows, Walk-In Closet(s)
Heating Forced Air, Natural Gas
Cooling Central Air
Flooring Carpet, Ceramic Tile, Vinyl Plank
Fireplaces Number 1
Fireplaces Type Gas
Appliance Central Air Conditioner, Dishwasher, Electric Stove, Garage Control(s), Microwave, Refrigerator, See Remarks, Washer/Dryer
Laundry Upper Level
Exterior
Parking Features Double Garage Attached
Garage Spaces 2.0
Garage Description Double Garage Attached
Fence Fenced
Community Features Shopping Nearby, Sidewalks, Street Lights
Roof Type Asphalt Shingle
Porch Deck, Front Porch
Lot Frontage 182.65
Total Parking Spaces 5
Building
Lot Description Back Yard, Front Yard, Lawn, Landscaped, Level, See Remarks
Foundation Poured Concrete
Architectural Style 2 Storey
Level or Stories Two
Structure Type Wood Frame
Others
Restrictions None Known
Tax ID 75618376
Ownership Private
Read Less



