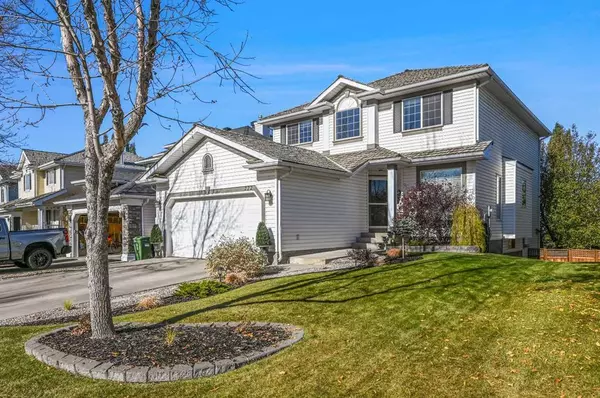For more information regarding the value of a property, please contact us for a free consultation.
222 Douglas Glen Heath SE Calgary, AB T2Z 2N1
Want to know what your home might be worth? Contact us for a FREE valuation!

Our team is ready to help you sell your home for the highest possible price ASAP
Key Details
Sold Price $685,500
Property Type Single Family Home
Sub Type Detached
Listing Status Sold
Purchase Type For Sale
Square Footage 2,087 sqft
Price per Sqft $328
Subdivision Douglasdale/Glen
MLS® Listing ID A2068511
Sold Date 08/11/23
Style 2 Storey
Bedrooms 3
Full Baths 3
Half Baths 1
Originating Board Calgary
Year Built 1997
Annual Tax Amount $4,110
Tax Year 2023
Lot Size 4,488 Sqft
Acres 0.1
Property Description
Welcome to this beautifully updated 3 bedroom, 3.5 bathroom, 2 Storey home, ideally located in a cul de sac backing onto green space with a walking trail. This ultimate family home has designated spaces for all family members. Featuring a front flex room - den/home office, a separate formal dining room, 2 way gas fireplace between the kitchen and family room. Enjoy your tranquil yard perfect for entertaining or relaxing on your spacious South/West facing deck, plenty of room for an outdoor sofa, dining table and BBQ. Upstairs features a spacious master bedroom, with ensuite, ample closet space, with two more good sized bedrooms and bathroom. Downstairs enjoy the fully finished walk out basement - plenty of space with a flex room (not egress window), family room with cozy fireplace, hobby craft area, spacious utility room and full bathroom. Exit this lower level onto a covered patio area with room for a hot tub, surrounded by trees and shrubs for privacy in the gorgeous maturely landscaped yard. This well cared home has had recent updates like newer carpet, light fixtures, faucets, countertops, backsplash, fireplace tiles, paint throughout and new addition to deck. Douglas Glen is a wonderful neighbourhood with all amenities - grocery shopping, take out foods, coffee shops, schools, parks, tennis courts, walking/biking trails to the Bow River Trail system that leads to Fish Creek Park and easy access to Deerfoot for a commute around the City of Calgary. Book a showing today and come & see this pride of ownership.
Location
Province AB
County Calgary
Area Cal Zone Se
Zoning R-2
Direction N
Rooms
Other Rooms 1
Basement Finished, Walk-Out To Grade
Interior
Interior Features Ceiling Fan(s), Central Vacuum, Closet Organizers, Double Vanity, Kitchen Island, Laminate Counters, No Smoking Home, Open Floorplan, Pantry
Heating Forced Air, Natural Gas
Cooling None
Flooring Carpet, Ceramic Tile, Vinyl Plank
Fireplaces Number 1
Fireplaces Type Family Room, Gas
Appliance Dishwasher, Electric Stove, Garage Control(s), Microwave, Range Hood, Washer/Dryer, Window Coverings
Laundry Main Level
Exterior
Parking Features Double Garage Attached
Garage Spaces 2.0
Garage Description Double Garage Attached
Fence Fenced
Community Features Clubhouse, Golf, Park, Playground, Schools Nearby, Shopping Nearby, Sidewalks, Street Lights, Tennis Court(s), Walking/Bike Paths
Roof Type Pine Shake
Porch Deck
Lot Frontage 41.11
Exposure N
Total Parking Spaces 4
Building
Lot Description Backs on to Park/Green Space, Cul-De-Sac, Lawn, No Neighbours Behind, Landscaped, Level, Many Trees
Foundation Poured Concrete
Architectural Style 2 Storey
Level or Stories Two
Structure Type Vinyl Siding,Wood Frame
Others
Restrictions None Known
Tax ID 83058722
Ownership Private
Read Less



