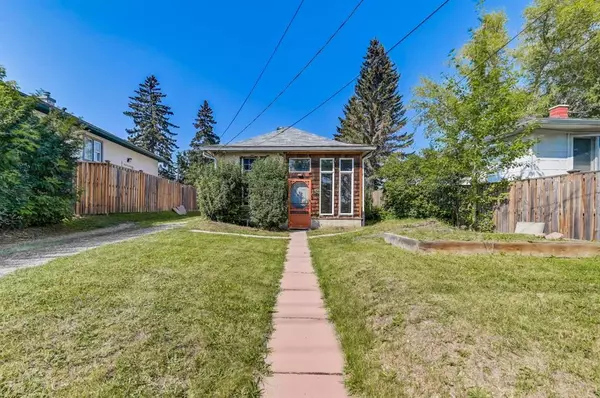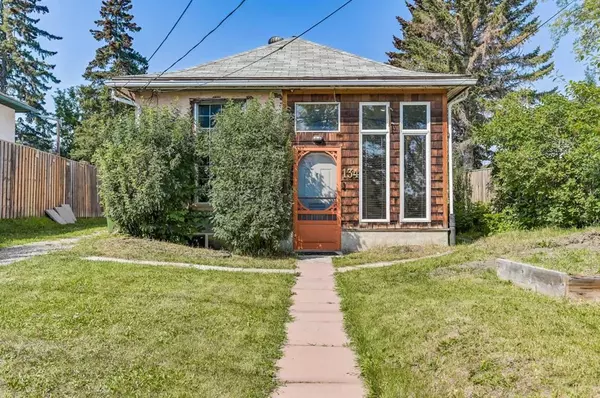For more information regarding the value of a property, please contact us for a free consultation.
134 32 AVE NE Calgary, AB T2E 2G5
Want to know what your home might be worth? Contact us for a FREE valuation!

Our team is ready to help you sell your home for the highest possible price ASAP
Key Details
Sold Price $477,500
Property Type Single Family Home
Sub Type Detached
Listing Status Sold
Purchase Type For Sale
Square Footage 1,021 sqft
Price per Sqft $467
Subdivision Highland Park
MLS® Listing ID A2071154
Sold Date 08/12/23
Style Bungalow
Bedrooms 3
Full Baths 2
Originating Board Calgary
Year Built 1912
Annual Tax Amount $2,260
Tax Year 2023
Lot Size 4,682 Sqft
Acres 0.11
Property Description
Welcome to your new single-family home in the highly sought-after inner city Calgary community of Highland Park. With Secondary Suite and Air BnB potential! This updated 3-bedroom, 2-bathroom bungalow is situated on a large lot with R-C2 zoning, great neighbors, and a private backyard that comes with a 240sqft developed outer building, equipped with a hot tub. The fantastic inner-city location offers a quick and easy commute to downtown, and is close to schools, parks, shops, restaurants, and all major roads. In-floor heating on both levels makes this home very cozy in the winter months. The main floor is bright and airy, featuring a comfortable family, dining and kitchen area. There's a large primary bedroom located on the main, and a second bedroom with a separate entrance that could be perfect for an AirBnB conversion. The 4-piece bathroom completes this main floor level. The basement offers a large family room, bedroom, 3-piece bathroom and a separate entrance for suite potential. This oversized lot has mature trees, raised garden beds, and a private fenced yard. Schedule a viewing today and come experience this home for yourself!
Location
Province AB
County Calgary
Area Cal Zone Cc
Zoning R-C2
Direction S
Rooms
Basement Finished, Full
Interior
Interior Features Ceiling Fan(s), Laminate Counters, Separate Entrance, Storage
Heating In Floor, Hot Water, Natural Gas
Cooling None
Flooring Laminate, Vinyl Plank
Appliance Dishwasher, Gas Oven, Range Hood, Refrigerator, Washer/Dryer, Window Coverings
Laundry In Basement
Exterior
Parking Features Driveway, Front Drive, Off Street, Outside, Parking Pad, RV Access/Parking, Tandem
Garage Description Driveway, Front Drive, Off Street, Outside, Parking Pad, RV Access/Parking, Tandem
Fence Fenced
Community Features Golf, Park, Schools Nearby, Shopping Nearby, Sidewalks
Roof Type Asphalt Shingle
Porch Other
Lot Frontage 37.5
Total Parking Spaces 3
Building
Lot Description Back Yard, City Lot, Few Trees, Front Yard, Garden, Level, Street Lighting, Rectangular Lot
Foundation Poured Concrete
Architectural Style Bungalow
Level or Stories One
Structure Type Cedar,Stucco,Wood Frame
Others
Restrictions None Known
Tax ID 82764869
Ownership Private
Read Less



