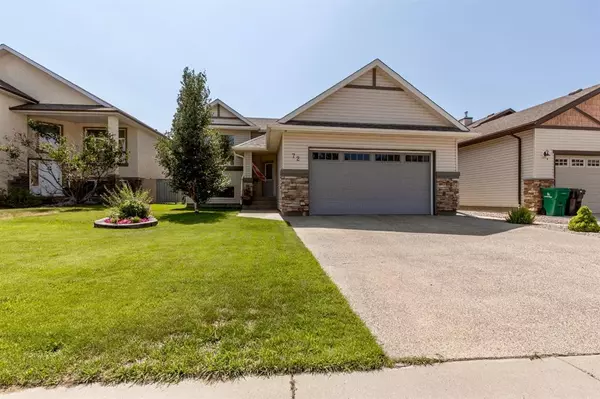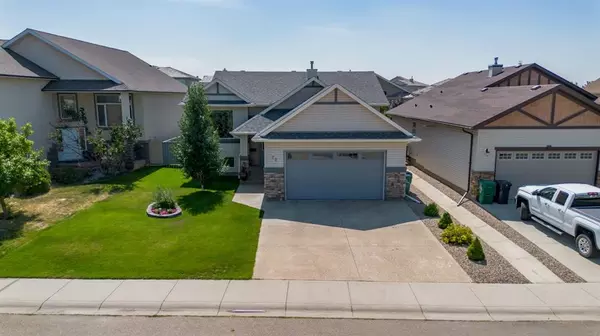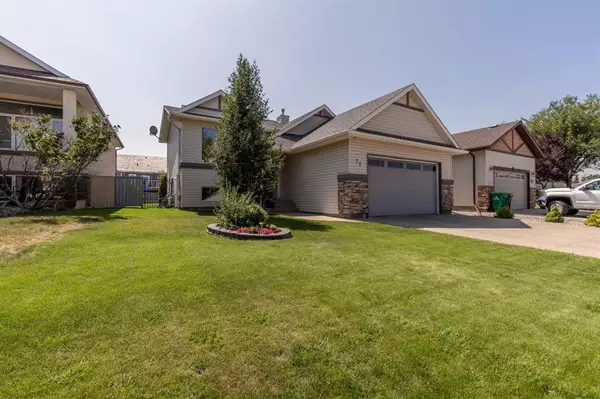For more information regarding the value of a property, please contact us for a free consultation.
72 Fairmont PT S Lethbridge, AB T1K 7W9
Want to know what your home might be worth? Contact us for a FREE valuation!

Our team is ready to help you sell your home for the highest possible price ASAP
Key Details
Sold Price $475,000
Property Type Single Family Home
Sub Type Detached
Listing Status Sold
Purchase Type For Sale
Square Footage 1,407 sqft
Price per Sqft $337
Subdivision Fairmont
MLS® Listing ID A2071414
Sold Date 08/12/23
Style Bi-Level
Bedrooms 4
Full Baths 3
Originating Board Lethbridge and District
Year Built 2004
Annual Tax Amount $4,670
Tax Year 2023
Lot Size 5,866 Sqft
Acres 0.13
Property Description
Exceptional true bi-level home in desirable Fairmont neighbourhood in South Lethbridge on a 49 foot wide lot close to everything! More than 1400 square feet above grade! Welcoming foyer with main door and door to garage. Main floor has vaulted ceilings and features laminate flooring in kitchen and dining area. Large living room has carpet and a big window to let in plenty of light. Kitchen is a nice size with corner pantry, stainless steel appliances, and island with sink. Dining room is a good size and perfect for almost any expandable table. Dining room also features door to deck out back. Main floor also has 3 bedrooms including primary bedroom with walk-in closet and 4 piece ensuite. There is also another full bath on this level. Basement is fully developed with MASSIVE family room that is 30 feet in length! There is also a 4th bedroom, a media/theater room(that could also be used as a big office or a gym), and another 4 piece bathroom. Furnace/Utility room houses the laundry. Garage is insulated and drywalled. Yard is fenced and landscaped. Home has conveniences of central a/c and underground sprinklers. This ultra clean home is waiting for you!
Location
Province AB
County Lethbridge
Zoning R-L
Direction N
Rooms
Other Rooms 1
Basement Finished, Full
Interior
Interior Features Ceiling Fan(s), Central Vacuum, Kitchen Island, Laminate Counters, No Smoking Home, Open Floorplan, Pantry, Sump Pump(s), Vaulted Ceiling(s), Vinyl Windows, Walk-In Closet(s)
Heating Forced Air, Natural Gas
Cooling Central Air
Flooring Carpet, Laminate, Tile
Appliance Dishwasher, Electric Stove, Microwave, Range Hood, Refrigerator
Laundry In Basement
Exterior
Parking Features Aggregate, Double Garage Attached
Garage Spaces 2.0
Garage Description Aggregate, Double Garage Attached
Fence Fenced
Community Features Lake, Park, Playground, Schools Nearby, Shopping Nearby, Sidewalks, Street Lights
Roof Type Asphalt Shingle
Porch Deck
Lot Frontage 49.0
Total Parking Spaces 4
Building
Lot Description Back Yard, Cul-De-Sac, Landscaped, Standard Shaped Lot, Underground Sprinklers
Foundation Poured Concrete
Architectural Style Bi-Level
Level or Stories Bi-Level
Structure Type Stone,Vinyl Siding
Others
Restrictions None Known
Tax ID 83397351
Ownership Private
Read Less



