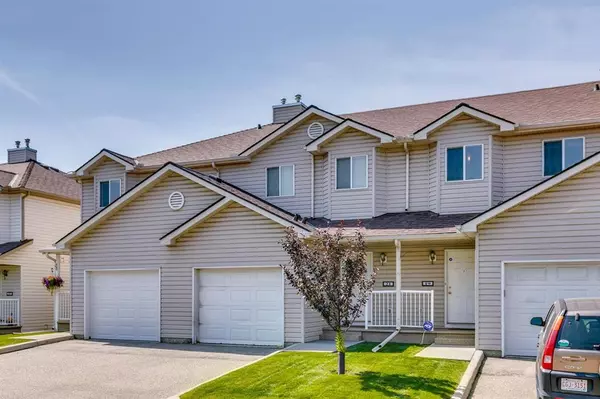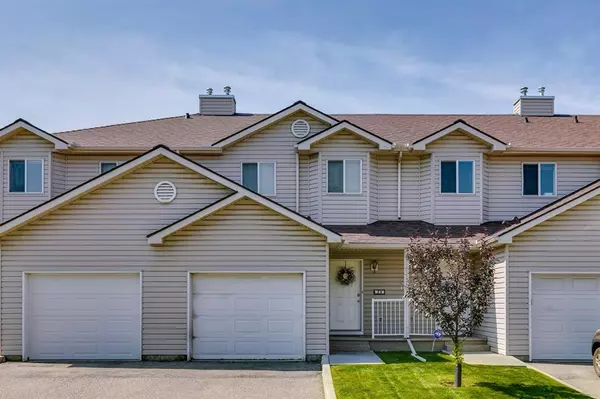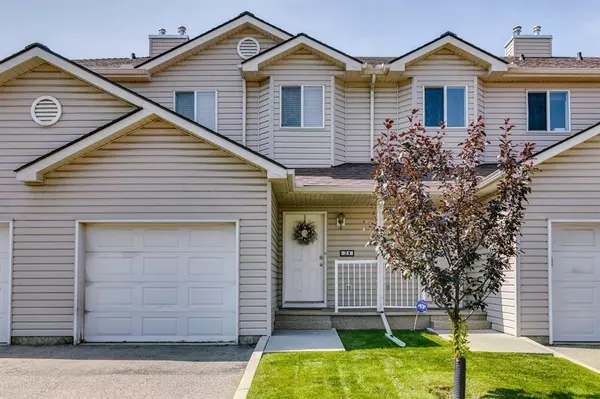For more information regarding the value of a property, please contact us for a free consultation.
21 Douglas Glen PARK SE Calgary, AB T2Z 3Z3
Want to know what your home might be worth? Contact us for a FREE valuation!

Our team is ready to help you sell your home for the highest possible price ASAP
Key Details
Sold Price $379,500
Property Type Townhouse
Sub Type Row/Townhouse
Listing Status Sold
Purchase Type For Sale
Square Footage 1,218 sqft
Price per Sqft $311
Subdivision Douglasdale/Glen
MLS® Listing ID A2069389
Sold Date 08/12/23
Style 2 Storey
Bedrooms 2
Full Baths 1
Half Baths 1
Condo Fees $310
Originating Board Calgary
Year Built 2001
Annual Tax Amount $1,863
Tax Year 2023
Property Description
Don't miss this great 2-story townhouse in the community of Douglasdale/Douglasglen. You are going to love the spacious living room w/ corner fireplace that leads into the dining room and kitchen. The kitchen was designed with lots of cabinets and counter space. BBQ'ing is a breeze with the balcony off of the dining room. Located on the upper level is a HUGE primary bedroom with a nice sized walk in, a second large bedroom with double closets A 4 pc bathroom operates the rooms. Downstairs has a nice rec/office space at the bottom of the stairs which leads into the large undeveloped space. A single attached garage & driveway PLUS the Visitor parking located across from your driveway is awesome for guests to enjoy coming to visit. Many amenities include tennis courts, an outdoor skating rink, shopping, restaurants, and so much more!
Location
Province AB
County Calgary
Area Cal Zone Se
Zoning M-CG d44
Direction N
Rooms
Basement Full, Unfinished
Interior
Interior Features Breakfast Bar, Walk-In Closet(s)
Heating Forced Air
Cooling None
Flooring Carpet, Ceramic Tile, Hardwood
Fireplaces Number 1
Fireplaces Type Gas
Appliance Dishwasher, Refrigerator, Stove(s), Washer/Dryer, Window Coverings
Laundry In Basement
Exterior
Parking Features Driveway, Single Garage Attached
Garage Spaces 1.0
Garage Description Driveway, Single Garage Attached
Fence None
Community Features Clubhouse, Park, Playground, Schools Nearby, Shopping Nearby, Street Lights, Tennis Court(s), Walking/Bike Paths
Amenities Available Visitor Parking
Roof Type Asphalt Shingle
Porch Deck
Exposure N
Total Parking Spaces 2
Building
Lot Description Street Lighting
Foundation Poured Concrete
Architectural Style 2 Storey
Level or Stories Two
Structure Type Cement Fiber Board,Vinyl Siding
Others
HOA Fee Include Amenities of HOA/Condo,Snow Removal
Restrictions Board Approval
Tax ID 82915313
Ownership Private
Pets Allowed Yes
Read Less



