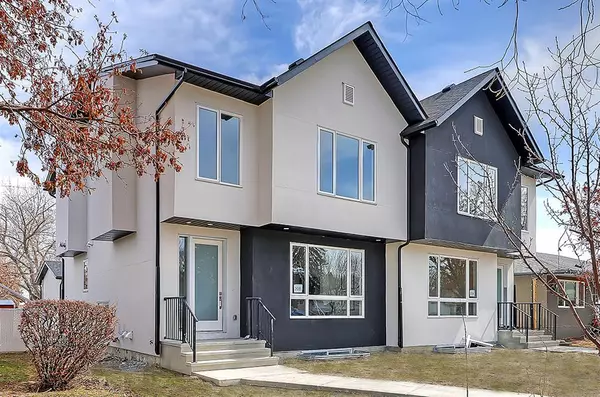For more information regarding the value of a property, please contact us for a free consultation.
20B Montrose CRES NE Calgary, AB T2E 5N9
Want to know what your home might be worth? Contact us for a FREE valuation!

Our team is ready to help you sell your home for the highest possible price ASAP
Key Details
Sold Price $785,000
Property Type Single Family Home
Sub Type Semi Detached (Half Duplex)
Listing Status Sold
Purchase Type For Sale
Square Footage 1,652 sqft
Price per Sqft $475
Subdivision Winston Heights/Mountview
MLS® Listing ID A2056559
Sold Date 08/12/23
Style 2 Storey,Side by Side
Bedrooms 4
Full Baths 3
Half Baths 1
Originating Board Calgary
Year Built 2023
Lot Size 2,700 Sqft
Acres 0.06
Property Description
Perfectly situated on a mature, quiet, tree lined street, and backing onto the family friendly Marsden Playground park, this well appointed semi-detached home is ready for you to move in. No finish detail was over looked in this thoughtfully designed floorpan, with over 2,300 square feet of total living space. Welcome warm morning sun through your expansive West facing front windows that pour sunlight throughout the entire main floor. Your front dining room is massive, with room for an 8 person dining table. A fresh white kitchen with feature island and custom herringbone tile backsplash, designer pendant lighting throughout, and a stunning black marble fireplace surround complete a feeling of both modernity and elegance. Enjoy Summer backyard days with easy access through sliding patio doors, and your outdoor entertaining doesn't end here - simply walk through your back gate directly into the huge park where activities are endless! The second floor features a primary bedroom framed by picturesque West sunlight, includes a custom tray ceiling detail, and has not one but two walk in closets. The hotel-style ensuite is pure relaxation with stunning marble style tile throughout, large walk in shower with tile bench and rain head shower, soaker tub, and tons of storage in your dual vanity with full wall mirror. Two more bedrooms, one full bathroom, and laundry room complete this floor. Downstairs, the fully developed basement features a large entertaining space, full wet bar, media centre, a huge bedroom with walk in closet and another full bathroom. Enjoy the quietness of a detached home with the upgraded party wall that includes extra sound proofing, but don't pay the price. Located in the desirable community of Winston Heights-Mountview, you are a quick commute to downtown, have easy access to main thoroughfares such as Deerfoot Trail, 16 Ave, and Edmonton Trail, and are steps away from several golf courses and an extensive trail of walking paths. Live inner-city but with the tranquil feeling of a community centred neighbourhood full of outdoor life!
Location
Province AB
County Calgary
Area Cal Zone Cc
Zoning R-C2
Direction W
Rooms
Other Rooms 1
Basement Finished, Full
Interior
Interior Features Bar, Built-in Features, Closet Organizers, Double Vanity, Granite Counters, High Ceilings, Kitchen Island, Open Floorplan, Recessed Lighting, Storage, Walk-In Closet(s), Wired for Sound
Heating Forced Air, Natural Gas
Cooling None
Flooring Carpet, Ceramic Tile, Hardwood
Fireplaces Number 1
Fireplaces Type Gas
Appliance Dishwasher, Gas Range, Microwave, Range Hood, Refrigerator
Laundry Laundry Room, Upper Level
Exterior
Parking Features Double Garage Detached
Garage Spaces 2.0
Garage Description Double Garage Detached
Fence Fenced
Community Features Park, Playground, Schools Nearby, Shopping Nearby, Sidewalks
Roof Type Asphalt Shingle
Porch Patio
Lot Frontage 27.0
Exposure W
Total Parking Spaces 2
Building
Lot Description Back Lane, Back Yard, Backs on to Park/Green Space, Front Yard, Level, Rectangular Lot
Foundation Poured Concrete
Architectural Style 2 Storey, Side by Side
Level or Stories Two
Structure Type Stucco,Wood Frame
New Construction 1
Others
Restrictions None Known
Tax ID 83019957
Ownership Private
Read Less



