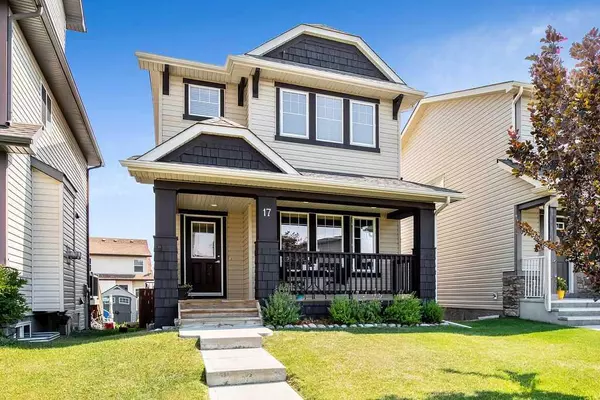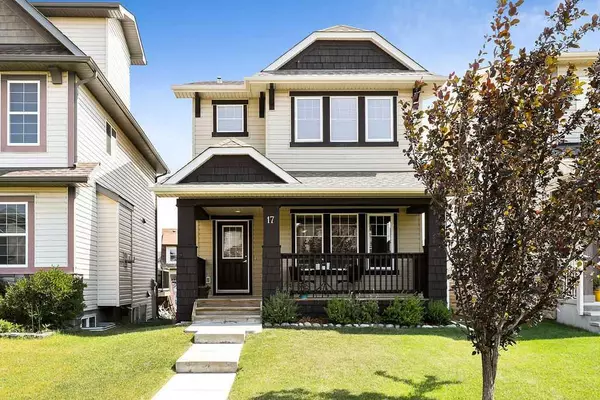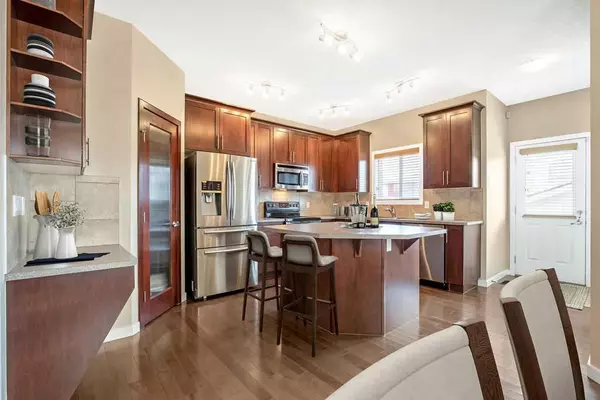For more information regarding the value of a property, please contact us for a free consultation.
17 Panora ST NW Calgary, AB T3K0R6
Want to know what your home might be worth? Contact us for a FREE valuation!

Our team is ready to help you sell your home for the highest possible price ASAP
Key Details
Sold Price $590,000
Property Type Single Family Home
Sub Type Detached
Listing Status Sold
Purchase Type For Sale
Square Footage 1,463 sqft
Price per Sqft $403
Subdivision Panorama Hills
MLS® Listing ID A2067035
Sold Date 08/12/23
Style 2 Storey
Bedrooms 4
Full Baths 3
Half Baths 1
HOA Fees $21/ann
HOA Y/N 1
Originating Board Calgary
Year Built 2010
Annual Tax Amount $3,374
Tax Year 2023
Lot Size 3,562 Sqft
Acres 0.08
Property Description
Fantastic 4 bedroom, 3.5 bathroom single family home in the desirable community of Panorama Hills. Properties like this don’t come along very often, there is nothing left for you to do but move in. Beautifully kept front porch perfect for your morning coffee or getting lost in that new book you’ve been waiting to start. Once you enter this stunning home you’re greeted with 9’ ceilings and a tiled front entry way. Perfectly finished hardwood floors throughout the remainder of the main level. Enjoy ample storage in your oversized kitchen with a large pantry and warm maple cabinets to tie it altogether. Kitchen offers a spacious island, perfect for breakfast in the morning. Did I mention the kitchen has all stainless steel appliances? The half bath on the main level is eloquently located by the back entrance. Upstairs you’ll find your primary bedroom with a walk-in closet and a 4 piece bathroom, along with 2 more bedrooms both offering walk-in closets, perfect for a kids room, spare room or home office. The finished basement has been tastefully designed so you can quite literally move in and not worry about a thing. The basement offers 1 bedroom with a walk-in closet and organizer, along with a 3 piece bathroom. The downstairs bedroom is perfect for the teenager of the home or if family is coming to stay. Basement is finished with laminate throughout, just one more thing to check off the list. Pride of ownership is apparent in this lovely home. Large double detached garage in the back, no more brushing your car off on those cold snowy winter mornings. Barbecue season will be a breeze on your oversized deck, make it the oasis you’ve always wanted! This place has it all just steps from Buffalo Rubbing Stone School and Captain Nichola Goddard School. Plenty of shopping, cafes, restaurants, parks and walking paths all conveniently located at your fingertips. Book your showing today!
Location
Province AB
County Calgary
Area Cal Zone N
Zoning R-1N
Direction SW
Rooms
Other Rooms 1
Basement Finished, Full
Interior
Interior Features Closet Organizers, High Ceilings, Kitchen Island, Laminate Counters, Open Floorplan, See Remarks, Storage
Heating Forced Air
Cooling None
Flooring Carpet, Hardwood, Tile
Fireplaces Number 1
Fireplaces Type Gas
Appliance Dishwasher, Dryer, Electric Cooktop, Microwave, Refrigerator, Washer, Window Coverings
Laundry In Basement
Exterior
Parking Features Double Garage Detached
Garage Spaces 2.0
Garage Description Double Garage Detached
Fence Fenced
Community Features Park, Playground, Schools Nearby, Shopping Nearby, Sidewalks, Street Lights, Walking/Bike Paths
Amenities Available Other, Park, Playground
Roof Type Asphalt Shingle
Porch Deck, Front Porch, Other
Lot Frontage 7.58
Total Parking Spaces 2
Building
Lot Description Back Lane, Back Yard, Lawn, Rectangular Lot
Foundation Poured Concrete
Architectural Style 2 Storey
Level or Stories Two
Structure Type Concrete,Vinyl Siding,Wood Frame
Others
Restrictions None Known
Tax ID 82730910
Ownership Private
Read Less
GET MORE INFORMATION




