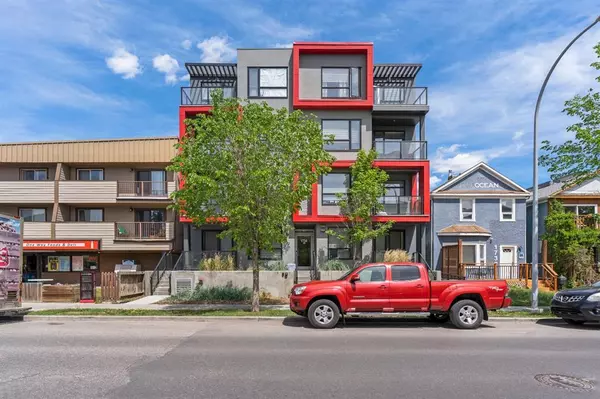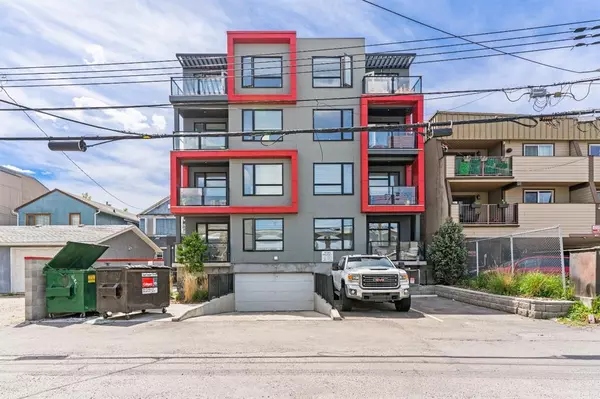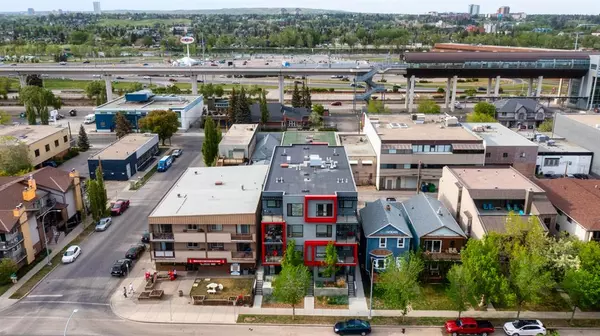For more information regarding the value of a property, please contact us for a free consultation.
1734 11 AVE SW #104 Calgary, AB T3C 0N4
Want to know what your home might be worth? Contact us for a FREE valuation!

Our team is ready to help you sell your home for the highest possible price ASAP
Key Details
Sold Price $257,000
Property Type Condo
Sub Type Apartment
Listing Status Sold
Purchase Type For Sale
Square Footage 733 sqft
Price per Sqft $350
Subdivision Sunalta
MLS® Listing ID A2067949
Sold Date 08/12/23
Style Apartment
Bedrooms 2
Full Baths 2
Condo Fees $503/mo
Originating Board Calgary
Year Built 2019
Annual Tax Amount $1,570
Tax Year 2023
Property Description
Welcome to Sunalta Oasis. This lovely 2 bedroom & 2 bathroom condo was designed beautifully to satisfy Modern Style with open concept functionality. Built this year in 2019 this fresh and new building features many sought after comforts. The Modern Kitchen features Quartz counter tops, glass tile backslash, hardwood floors, stylish fixtures as well as stainless steel appliances. Light colored and easy to maintain hardwood floor continues from the kitchen into the living space creating a seamless and spacious look. Quiet rock walls for the ultimate technology soundproofing, high ceilings, energy efficient in floor heating as well as stack-able washer/dryer just to name a few of the many upgrades this building offers. The bedrooms features large bright windows, spacious closets, stylish closest doors and durable modern Berber carpet with 8 lb underlay. Quartz counter tops and modern floors complete each bathroom. Each unit has a balcony to enjoy and captures a view of Calgary wonderful downtown. Conveniently located with quick access to the Sunalta LRT station, the downtown core, the river pathways, 17th Ave, and Crowchild Trail.
Location
Province AB
County Calgary
Area Cal Zone Cc
Zoning M-H1
Direction N
Rooms
Other Rooms 1
Interior
Interior Features High Ceilings, Kitchen Island, Stone Counters
Heating Forced Air
Cooling Central Air
Flooring Vinyl
Appliance Dishwasher, Electric Stove, Microwave Hood Fan, Refrigerator, Washer/Dryer, Window Coverings
Laundry In Unit
Exterior
Parking Features Off Street
Garage Description Off Street
Community Features Park, Playground, Schools Nearby, Shopping Nearby, Sidewalks, Street Lights, Tennis Court(s)
Amenities Available Parking
Roof Type Asphalt/Gravel
Porch Balcony(s)
Exposure N
Total Parking Spaces 1
Building
Story 4
Architectural Style Apartment
Level or Stories Single Level Unit
Structure Type Stucco
Others
HOA Fee Include Amenities of HOA/Condo,Common Area Maintenance,Gas,Heat,Insurance,Interior Maintenance,Professional Management,Snow Removal,Water
Restrictions None Known
Ownership Private
Pets Allowed Yes
Read Less



