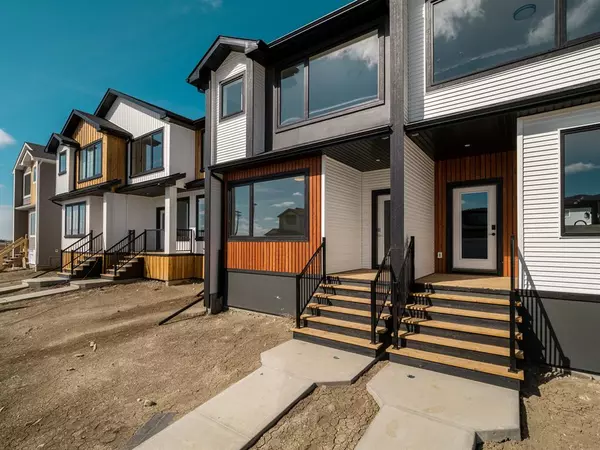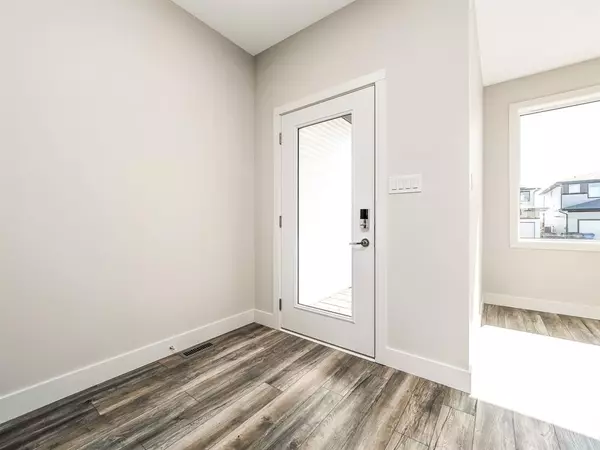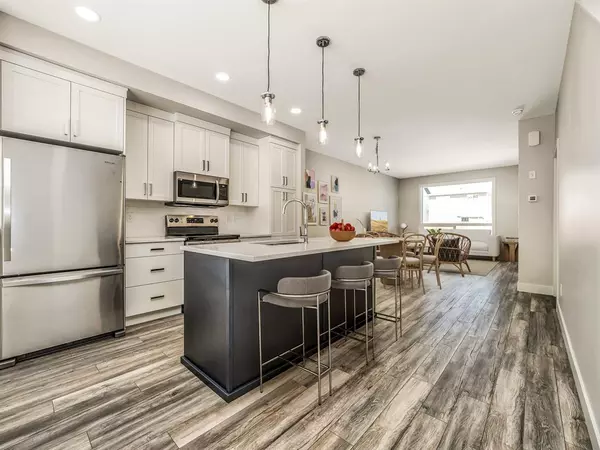For more information regarding the value of a property, please contact us for a free consultation.
989 Miners BLVD W Lethbridge, AB T1J5L1
Want to know what your home might be worth? Contact us for a FREE valuation!

Our team is ready to help you sell your home for the highest possible price ASAP
Key Details
Sold Price $379,900
Property Type Single Family Home
Sub Type Semi Detached (Half Duplex)
Listing Status Sold
Purchase Type For Sale
Square Footage 1,431 sqft
Price per Sqft $265
Subdivision Copperwood
MLS® Listing ID A2028854
Sold Date 08/14/23
Style 2 Storey,Side by Side
Bedrooms 3
Full Baths 2
Half Baths 1
Originating Board Lethbridge and District
Year Built 2022
Tax Year 2022
Lot Size 2,527 Sqft
Acres 0.06
Property Description
THE MIRREN by Ashcroft Homes is a with 3 bedrooms up, 2 1/2 baths, open floor plan on the main floor. Enjoy the flex room up front which could be a great office or play area. Mud room off the back c/w 2 piece bath. Upstairs the primary bedroom is complete with 5 foot shower in the 3 piece ensuite, large walk in closet. two other good size kids bedrooms and convenience of laundry is upstairs as well. Basement is undeveloped but set up for future family room, bedroom and another full bath. There is a double parking pad in the backyard which could be converted to a double garage. Excellent location close to school, park and play ground. New Home Warranty. Home is virtually staged.
Location
Province AB
County Lethbridge
Zoning RM
Direction S
Rooms
Other Rooms 1
Basement Full, Unfinished
Interior
Interior Features Kitchen Island, Pantry, Walk-In Closet(s)
Heating Forced Air
Cooling None
Flooring Carpet, Laminate, Tile
Appliance Dishwasher, Electric Stove, Microwave Hood Fan, Refrigerator
Laundry Upper Level
Exterior
Parking Features Off Street, Parking Pad
Garage Description Off Street, Parking Pad
Fence None
Community Features Lake, Park, Playground, Schools Nearby, Shopping Nearby
Roof Type Asphalt Shingle
Porch None
Lot Frontage 22.0
Exposure S
Total Parking Spaces 2
Building
Lot Description Back Lane
Foundation Poured Concrete
Architectural Style 2 Storey, Side by Side
Level or Stories Two
Structure Type Concrete,Vinyl Siding,Wood Frame
New Construction 1
Others
Restrictions Architectural Guidelines
Tax ID 75831864
Ownership Private
Read Less



