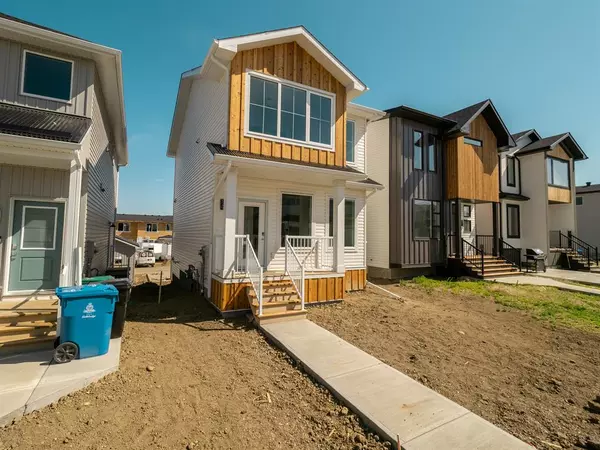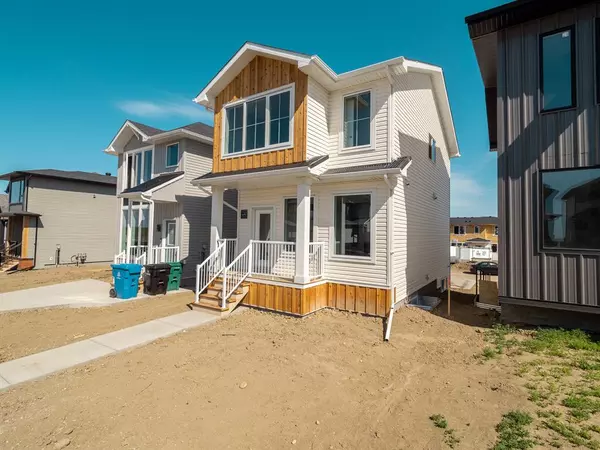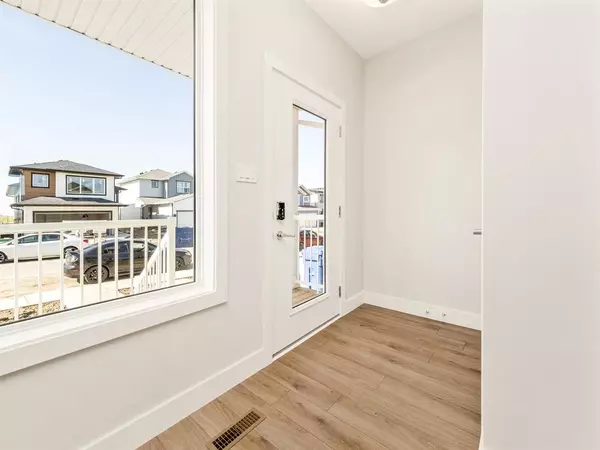For more information regarding the value of a property, please contact us for a free consultation.
1123 Coalbrook PL W Lethbridge, AB T1J5W7
Want to know what your home might be worth? Contact us for a FREE valuation!

Our team is ready to help you sell your home for the highest possible price ASAP
Key Details
Sold Price $403,000
Property Type Single Family Home
Sub Type Detached
Listing Status Sold
Purchase Type For Sale
Square Footage 1,234 sqft
Price per Sqft $326
Subdivision Copperwood
MLS® Listing ID A2046982
Sold Date 08/14/23
Style 2 Storey
Bedrooms 3
Full Baths 2
Half Baths 1
Originating Board Lethbridge and District
Year Built 2022
Annual Tax Amount $861
Tax Year 2022
Lot Size 2,814 Sqft
Acres 0.06
Property Description
Welcome to THE LYNN by ASHCROFT HOMES!! GORGEOUS STREET APPEAL. NOW INCLUDES DOUBLE DETACHED GARAGE. This home has 3 bedrooms, 2 1/2 baths, and an unfinished basement, ready for you to develop with even more living space. There is 2nd floor laundry, and the master suite has a walk-in closet, HUGE windows are a big feature of this home, and 9' ceilings with a great open main floor. There is built-in mdf shelves opposite of the island for your photos, plants or decor! AND a built-in desk beside the pantry. Quartz countertops throughout, beautiful laminate floors throughout the main floor are just some of the features to mention. Located in COPPERWOOD. Home is virtually Staged. New Home Warranty
Location
Province AB
County Lethbridge
Zoning RM
Direction S
Rooms
Other Rooms 1
Basement Full, Unfinished
Interior
Interior Features Kitchen Island, Pantry, Walk-In Closet(s)
Heating Forced Air
Cooling None
Flooring Carpet, Laminate, Tile
Appliance Dishwasher, Electric Stove, Microwave Hood Fan, Refrigerator
Laundry Upper Level
Exterior
Parking Features Double Garage Detached
Garage Spaces 2.0
Garage Description Double Garage Detached
Fence None
Community Features Lake, Park, Playground, Schools Nearby, Shopping Nearby
Roof Type Asphalt Shingle
Porch None
Lot Frontage 26.0
Total Parking Spaces 2
Building
Lot Description Back Lane
Foundation Poured Concrete
Architectural Style 2 Storey
Level or Stories Two
Structure Type Concrete,Vinyl Siding,Wood Frame
New Construction 1
Others
Restrictions Architectural Guidelines
Tax ID 75901645
Ownership Private
Read Less



