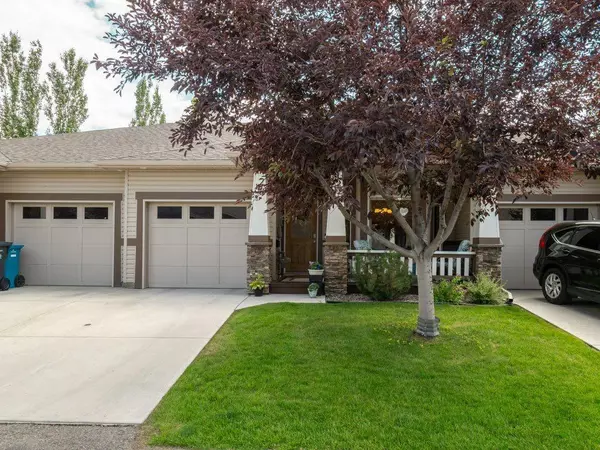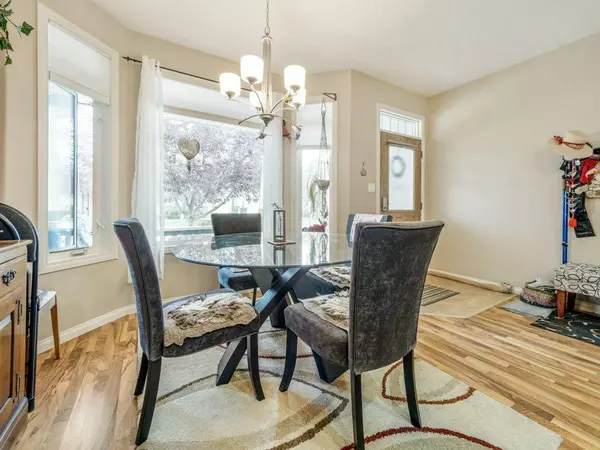For more information regarding the value of a property, please contact us for a free consultation.
150 Fairmont RD S #18 Lethbridge, AB T1K8C6
Want to know what your home might be worth? Contact us for a FREE valuation!

Our team is ready to help you sell your home for the highest possible price ASAP
Key Details
Sold Price $385,000
Property Type Single Family Home
Sub Type Semi Detached (Half Duplex)
Listing Status Sold
Purchase Type For Sale
Square Footage 1,015 sqft
Price per Sqft $379
Subdivision Fairmont
MLS® Listing ID A2063316
Sold Date 08/14/23
Style Bungalow,Up/Down
Bedrooms 3
Full Baths 2
Half Baths 1
Condo Fees $335
Originating Board Lethbridge and District
Year Built 2006
Annual Tax Amount $3,188
Tax Year 2023
Lot Size 2,499 Sqft
Acres 0.06
Lot Dimensions 28 x89
Property Description
Lovely, well cared for condo in Eagle Ridge. Fireplace in living room, oak and hardwood flooring. Primary bedroom faces rear and is so quiet. Walk in closet, and ensuite with walk-in whirlpool tub and shower. Extra 2 pce bathroom for guests. Lower level was developed 10 years ago, with large family room, 2 bedrooms [one of the bedrooms has extra lighting for the hobbyists.] 3 pce bath, and the entire area is delightful. The cedar Sauna is an additional feature. Out doors in rear is a patio for relaxing and BBQ,ing. Out front is a delightful verandah where have the world in front of you.Simplify your life. Come live here!
Location
Province AB
County Lethbridge
Zoning R37
Direction N
Rooms
Other Rooms 1
Basement Finished, Full
Interior
Interior Features Jetted Tub, No Smoking Home, Open Floorplan, Sauna, Soaking Tub, Track Lighting, Walk-In Closet(s)
Heating Forced Air, Natural Gas
Cooling Central Air
Flooring Hardwood, Laminate
Fireplaces Number 1
Fireplaces Type Gas
Appliance Central Air Conditioner, Dishwasher, Dryer, Electric Range, Garage Control(s), Refrigerator, Washer, Window Coverings
Laundry In Basement
Exterior
Parking Features Front Drive, Single Garage Attached
Garage Spaces 1.0
Garage Description Front Drive, Single Garage Attached
Fence Fenced
Community Features None
Utilities Available Cable Available
Amenities Available None
Roof Type Asphalt Shingle
Accessibility Accessible Entrance
Porch Deck, Front Porch
Lot Frontage 28.0
Exposure N
Total Parking Spaces 1
Building
Lot Description Front Yard, Lawn, Paved
Foundation Poured Concrete
Sewer Public Sewer
Water Public
Architectural Style Bungalow, Up/Down
Level or Stories One
Structure Type Stone,Vinyl Siding,Wood Siding
Others
HOA Fee Include Maintenance Grounds,Reserve Fund Contributions,Residential Manager
Restrictions None Known
Tax ID 83391998
Ownership Private
Pets Allowed Yes
Read Less



