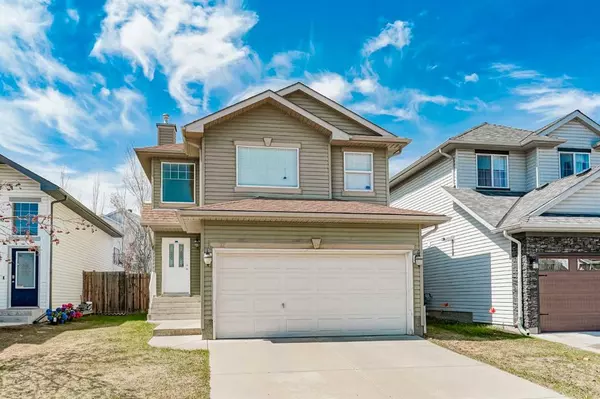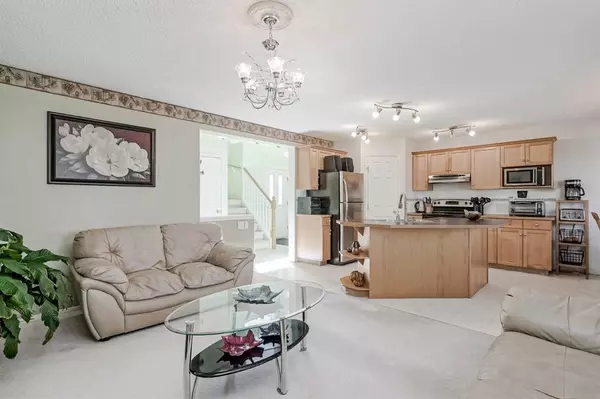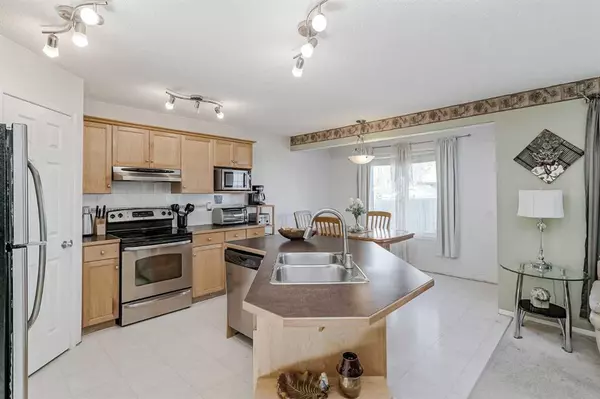For more information regarding the value of a property, please contact us for a free consultation.
37 Bridleridge RD SW Calgary, AB t2y4e1
Want to know what your home might be worth? Contact us for a FREE valuation!

Our team is ready to help you sell your home for the highest possible price ASAP
Key Details
Sold Price $558,000
Property Type Single Family Home
Sub Type Detached
Listing Status Sold
Purchase Type For Sale
Square Footage 1,614 sqft
Price per Sqft $345
Subdivision Bridlewood
MLS® Listing ID A2063839
Sold Date 08/14/23
Style 2 Storey
Bedrooms 3
Full Baths 2
Half Baths 1
Originating Board Calgary
Year Built 2001
Annual Tax Amount $3,092
Tax Year 2023
Lot Size 3,982 Sqft
Acres 0.09
Property Description
Welcome to the desirable Bridlewood community, where you'll find this quality two-storey Jager home to meet all your needs. As you step inside, an inviting foyer bathed in natural light greets you warmly. The kitchen is a bright and functional space, complete with stainless steel appliances, ample maple cabinets, a walk-in corner pantry, an island with a breakfast bar, and a cozy breakfast nook that opens up to a full-width deck. The great room is adorned with a gas fireplace, creating a cozy ambiance for entertaining guests. On the main floor, you'll also discover a half bathroom and a laundry/mudroom for added convenience. Upstairs, indulge in quality family time in the bonus room boasting large windows to capture the morning sun. Three bedrooms await you, including the primary bedroom with a luxurious 4-piece ensuite featuring a corner soaker tub and a separate shower. Step into the west-facing backyard and behold a full-width deck, perfect for enjoying pleasant summer evenings. Don't miss out on this incredible opportunity - schedule a showing today and make this exceptional home yours!
Location
Province AB
County Calgary
Area Cal Zone S
Zoning R-1N
Direction E
Rooms
Other Rooms 1
Basement Full, Unfinished
Interior
Interior Features Kitchen Island, Laminate Counters, No Smoking Home, Pantry, Soaking Tub, Storage, Track Lighting
Heating Fireplace(s), Forced Air, Natural Gas
Cooling None
Flooring Carpet, Linoleum
Fireplaces Number 1
Fireplaces Type Gas, Great Room
Appliance Dishwasher, Dryer, Electric Stove, Garage Control(s), Microwave, Range Hood, Refrigerator, Washer
Laundry Main Level
Exterior
Parking Features Double Garage Attached
Garage Spaces 2.0
Garage Description Double Garage Attached
Fence Fenced
Community Features Park, Playground, Schools Nearby, Shopping Nearby, Sidewalks, Street Lights
Roof Type Asphalt Shingle
Porch Deck
Lot Frontage 34.0
Exposure E
Total Parking Spaces 4
Building
Lot Description Back Yard, City Lot, Front Yard, Lawn, Landscaped, Level, Street Lighting, Rectangular Lot
Foundation Poured Concrete
Architectural Style 2 Storey
Level or Stories Two
Structure Type Vinyl Siding,Wood Frame
Others
Restrictions None Known
Tax ID 82713694
Ownership Private
Read Less



