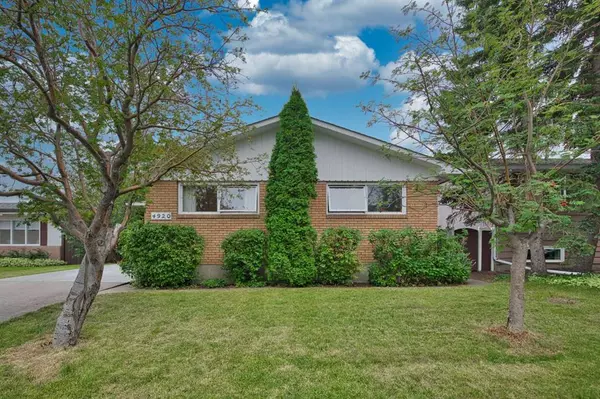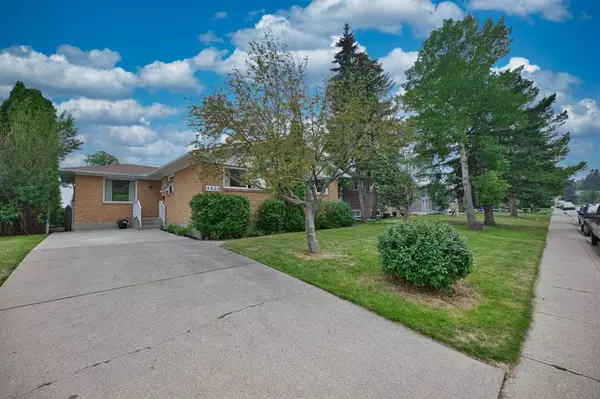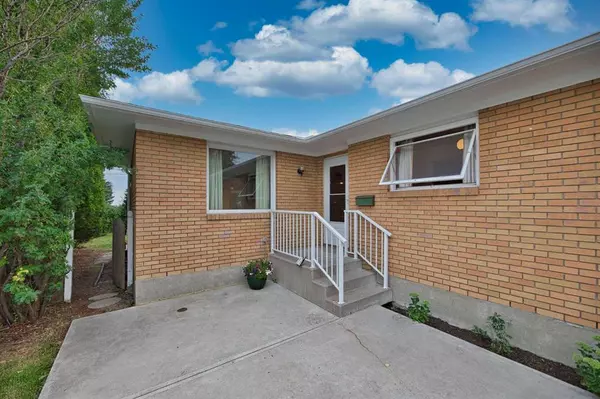For more information regarding the value of a property, please contact us for a free consultation.
4920 Nelson RD NW Calgary, AB T2K 2L9
Want to know what your home might be worth? Contact us for a FREE valuation!

Our team is ready to help you sell your home for the highest possible price ASAP
Key Details
Sold Price $600,000
Property Type Single Family Home
Sub Type Detached
Listing Status Sold
Purchase Type For Sale
Square Footage 1,560 sqft
Price per Sqft $384
Subdivision North Haven
MLS® Listing ID A2067969
Sold Date 08/14/23
Style Bungalow
Bedrooms 3
Full Baths 2
Originating Board Calgary
Year Built 1964
Annual Tax Amount $3,312
Tax Year 2023
Lot Size 5,834 Sqft
Acres 0.13
Property Description
Hello, Gorgeous! Say hello to this adorable 1560 SQFT, 3 bed, 2 bath bungalow in the fantastic Northwest community of North Haven! Located minutes from nose Hill Park and around the corner from a school this home has much to be desired. As you walk in the entryway you are greeted by a sunny and open floor plan. The spacious living room is off to the left and flows into the formal dining room. The kitchen has a center island with electric cooktop, tons of oak cabinetry, stainless steel refrigerator and built-in oven. The bay window at the rear of the home is the perfect kitchen nook for those early family breakfasts. Step down one step and you are in the sunken family room complete with carpet, wood burning gas log lighter fireplace and built-in shelving.
Hardwood floors flow throughout this main level with carpet inlay in the living room and tiled floors in the kitchen, entry and bathrooms. The front of the home has your 3 spacious bedrooms with your primary bedroom boasting double closets. In the hallway from the kitchen to bedrooms you have two full bathrooms, one that has been newly renovated and accessible with a walk-in shower. The second bathroom is a 3 piece with a large vanity and tub.
The basement is partially developed with one big rec room currently being used as a bedroom and tons of additional space waiting for your finishing touches. From the minute you drive up you can see that this home has been well loved, raised a family and is now waiting for new memories to be made. The large deck off of the family room is waiting for those summer gatherings while children run and play in the large backyard. This is the perfect opportunity to own in a sought out neighbourhood of Calgary and won't be available for long.
Location
Province AB
County Calgary
Area Cal Zone N
Zoning R-C1
Direction NW
Rooms
Basement Full, Partially Finished
Interior
Interior Features Ceiling Fan(s), Granite Counters, No Animal Home, No Smoking Home, Open Floorplan
Heating Forced Air, Natural Gas
Cooling None
Flooring Carpet, Ceramic Tile, Hardwood
Fireplaces Number 1
Fireplaces Type Brick Facing, Family Room, Gas Log
Appliance Built-In Oven, Dishwasher, Dryer, Electric Cooktop, Garburator, Humidifier, Microwave, Refrigerator, Washer, Water Softener, Window Coverings
Laundry In Basement
Exterior
Parking Features Driveway, Off Street
Garage Description Driveway, Off Street
Fence Fenced
Community Features Clubhouse, Schools Nearby, Shopping Nearby, Sidewalks, Street Lights, Walking/Bike Paths
Roof Type Asphalt Shingle
Porch Deck
Lot Frontage 52.99
Total Parking Spaces 2
Building
Lot Description Back Lane, Back Yard, City Lot, Few Trees, Front Yard, Lawn, Street Lighting, Private
Foundation Poured Concrete
Architectural Style Bungalow
Level or Stories One
Structure Type Brick,Wood Frame
Others
Restrictions None Known
Tax ID 83175585
Ownership Private
Read Less



