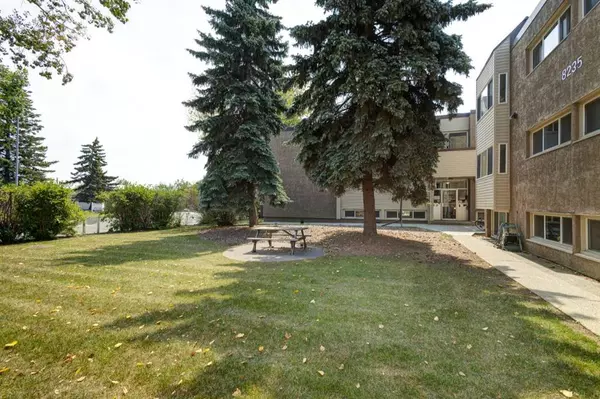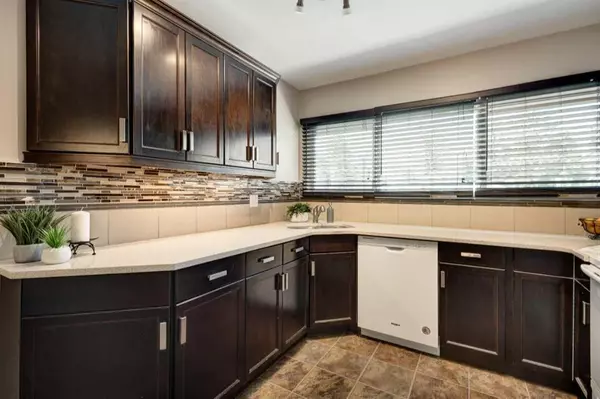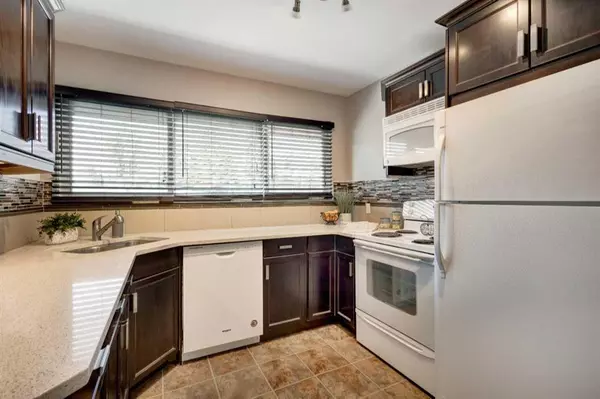For more information regarding the value of a property, please contact us for a free consultation.
8239 Elbow DR SW #233 Calgary, AB T2V1K6
Want to know what your home might be worth? Contact us for a FREE valuation!

Our team is ready to help you sell your home for the highest possible price ASAP
Key Details
Sold Price $187,800
Property Type Condo
Sub Type Apartment
Listing Status Sold
Purchase Type For Sale
Square Footage 844 sqft
Price per Sqft $222
Subdivision Chinook Park
MLS® Listing ID A2067890
Sold Date 08/14/23
Style Low-Rise(1-4)
Bedrooms 2
Full Baths 1
Condo Fees $501/mo
Originating Board Calgary
Year Built 1960
Annual Tax Amount $1,038
Tax Year 2023
Property Description
Missed out on some affordable condo opportunities? Don't miss viewing this one! The perfect place to start your home owner's journey. Presenting Unit 233, a corner unit – freshly painted from top to bottom in a warm neutral tone that creates a relaxing and calming vibe. All of the work has been done on this one – just move in and enjoy!
This 844 sq. ft. second floor unit with 2 bedrooms/1 full bath home has been updated. West facing, you are on the prime side of the building. Natural light streams in making this home welcoming and cozy. Espresso coloured cabinets, quartz counter top and loads of cupboard and counter space. This is a kitchen two people can easily work in and house all your kitchen appliances easily. The bathroom has also received an update with tile flooring, a deep soaker tub/tile suround, matching espresso cabinets and quartz counter top. To top it off, you'll appreciate the extra storage space with the built in cupboard next to the vanity. The laminate floors flow throughout with no seams/transitions between the living room, dining room and bedrooms means no stubbed toes and the floor is in excellent condition. The windows in the unit have been upgraded to vinyl and are dressed with matching espresso coloured blinds in providing privacy - day or night! An additional secure assigned storage room is conveniently located just outside your unit providing great space for all your excess gear, snow tires and more. Starting your real estate investment career?... All you'll need to do is collect the rent as this location and unit always rent out – and quickly. If you're a seasoned investor, by now you'll recognize this opportunity. The lovely laminate with this non-smoking and no pet home presents an allergy free living environment. A courtyard in the centre of the complex adds beauty and the picnic table adds a great way to create community & connections with your fellow home owners. This complex and unit boast one of the best locations - centrally located to numerous amenities including Shoppers Drug Mart, Starbucks, restaurants, professional services, Chinook Centre Mall and The Rockyview Hospital. No car? No problem...the Heritage LRT Station is close by as are transit to MRU, U of C and all other points of the City. Approximately a 15 minute car ride into the Downtown or likewise by transit approx. 29 minutes. Ride your bike to Heritage Park/Glenmore Reservoir only a short distance away. All levels of schools are within walking distance. There is an assigned parking stall with plug-in for your block heater which you'll appreciate in the winter months. Either need this home fills for you, don't miss out on this opportunity and come have a look. You won't be disappointed! This is a no pet complex!
Location
Province AB
County Calgary
Area Cal Zone S
Zoning M-C2
Direction N
Interior
Interior Features Ceiling Fan(s), No Animal Home, No Smoking Home, Quartz Counters, Vinyl Windows
Heating Baseboard, Boiler
Cooling None
Flooring Laminate, Linoleum
Appliance Dishwasher, Electric Stove, Microwave Hood Fan, Refrigerator, Window Coverings
Laundry Common Area, Laundry Room
Exterior
Parking Features Asphalt, Assigned, Stall
Garage Description Asphalt, Assigned, Stall
Community Features Park, Playground, Schools Nearby, Shopping Nearby, Sidewalks, Street Lights, Tennis Court(s)
Amenities Available Laundry, Storage, Trash, Visitor Parking
Roof Type Flat Torch Membrane
Porch None
Exposure W
Total Parking Spaces 1
Building
Story 3
Architectural Style Low-Rise(1-4)
Level or Stories Single Level Unit
Structure Type Stucco,Vinyl Siding,Wood Frame
Others
HOA Fee Include Common Area Maintenance,Heat,Insurance,Maintenance Grounds,Professional Management,Reserve Fund Contributions,Sewer,Snow Removal,Trash,Water
Restrictions Pets Not Allowed
Ownership Private
Pets Allowed No
Read Less



