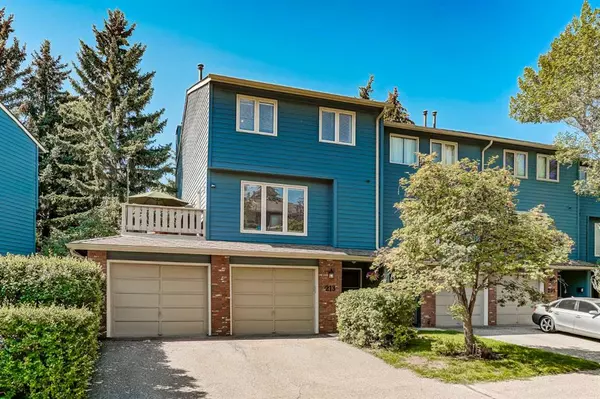For more information regarding the value of a property, please contact us for a free consultation.
213 Point McKay TER NW Calgary, AB T3B 5B6
Want to know what your home might be worth? Contact us for a FREE valuation!

Our team is ready to help you sell your home for the highest possible price ASAP
Key Details
Sold Price $570,000
Property Type Townhouse
Sub Type Row/Townhouse
Listing Status Sold
Purchase Type For Sale
Square Footage 1,339 sqft
Price per Sqft $425
Subdivision Point Mckay
MLS® Listing ID A2070378
Sold Date 08/14/23
Style 2 Storey
Bedrooms 3
Full Baths 2
Half Baths 1
Condo Fees $405
Originating Board Calgary
Year Built 1979
Annual Tax Amount $3,230
Tax Year 2023
Property Description
**OPEN HOUSE - August 5th - 1PM-3PM** Welcome to Point Mckay Terrace and this spacious, well, maintained move-in ready Townhome. This home features hardwood flooring, updated paint, and a remodeled kitchen. The living room has soaring 14' ceilings, a wood-burning fireplace, and full-size picture windows allowing plenty of natural light. A gorgeous private south-facing patio. Formal dining room overlooking the living room with sliding doors to an amazing private roof-top patio - perfect for summer evenings. The kitchen is large and has a functional layout with good storage and a large picture window. Upstairs you'll find 3 good-sized bedrooms, including a primary bedroom complete with 4 piece ensuite. Located in a sought-after location by the Bow River Pathway system Point Mckay offers easy access to the University, Foothills Hospital, and a quick 6-minute commute to the core. The complex received new exterior paint in July 2023, and with one of only 10 heated double garages in the complex this is a rare find, so come for a visit soon.
Location
Province AB
County Calgary
Area Cal Zone Cc
Zoning DC (pre 1P2007)
Direction N
Rooms
Other Rooms 1
Basement Full, Unfinished
Interior
Interior Features High Ceilings, No Smoking Home
Heating Forced Air, Natural Gas
Cooling None
Flooring Carpet, Hardwood, Tile
Fireplaces Number 1
Fireplaces Type Wood Burning
Appliance Dishwasher, Dryer, Electric Stove, ENERGY STAR Qualified Refrigerator, Range Hood, Washer
Laundry In Basement
Exterior
Parking Features Double Garage Attached, Off Street
Garage Spaces 2.0
Garage Description Double Garage Attached, Off Street
Fence Partial
Community Features Park, Playground, Shopping Nearby, Street Lights
Amenities Available Trash
Roof Type Asphalt Shingle
Porch Deck, Patio, Rooftop Patio
Exposure N
Total Parking Spaces 4
Building
Lot Description Backs on to Park/Green Space, Greenbelt, Level
Foundation Poured Concrete
Architectural Style 2 Storey
Level or Stories 4 Level Split
Structure Type Wood Frame,Wood Siding
Others
HOA Fee Include Common Area Maintenance,Maintenance Grounds,Professional Management,Residential Manager,Snow Removal
Restrictions Pet Restrictions or Board approval Required
Tax ID 83152326
Ownership Private
Pets Allowed Yes
Read Less



