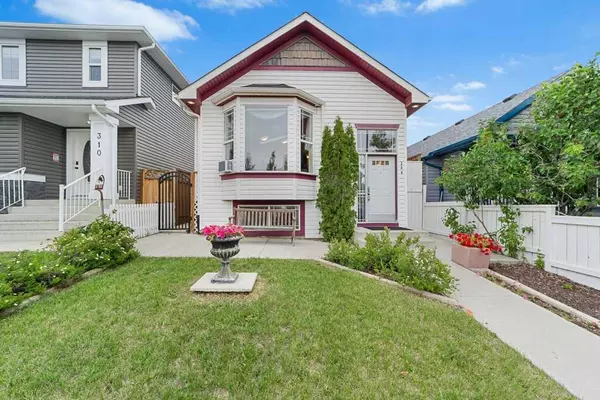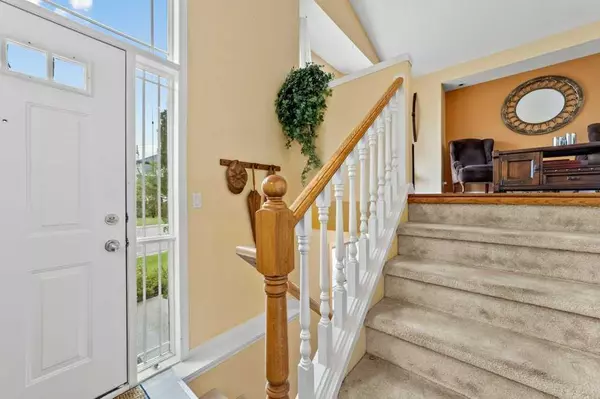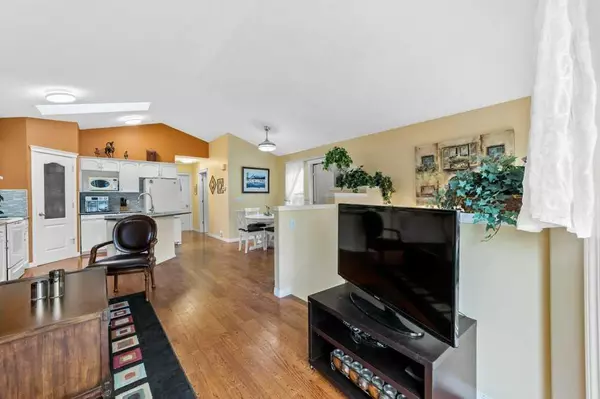For more information regarding the value of a property, please contact us for a free consultation.
306 Bridlewood CT SW Calgary, AB T2Y3t6
Want to know what your home might be worth? Contact us for a FREE valuation!

Our team is ready to help you sell your home for the highest possible price ASAP
Key Details
Sold Price $468,400
Property Type Single Family Home
Sub Type Detached
Listing Status Sold
Purchase Type For Sale
Square Footage 803 sqft
Price per Sqft $583
Subdivision Bridlewood
MLS® Listing ID A2062967
Sold Date 08/14/23
Style Bi-Level
Bedrooms 2
Full Baths 2
Originating Board Calgary
Year Built 1999
Annual Tax Amount $2,753
Tax Year 2023
Lot Size 3,509 Sqft
Acres 0.08
Property Description
The perfect starter home for your and your family awaits you, in Bridlewood. Located conveniently on a quiet street, with easy access in and out of the community. This 2 BED + 2 Full BATH bi-level features vaulted ceilings and an open floor plan that is perfect for families and get-togethers. The kitchen features a full-sized corner pantry, a centre island w/ room for bar stools, and all the appliances have been replaced in recent years. PLUS a skylight to light up the kitchen space! Off to the side is a lovely dining area next to a large window and a side entrance, that leads you to a serene backyard with a concrete patio and full trees, giving you tons of privacy. This yard is where memories are made! The double garage is OVERSIZED and provides lots of workspace and an additional storage shed for all your outdoor equipment! The lower level brings in tons of natural lighting from the large feature windows, and a space to create a third bedroom if needed, plus a brand new hot water tank. Bridlewood has many school options, including GCA, as well as numerous parks and shopping options nearby. Conveniently, the Ctrain is only 7 minutes away and Stoney Trail access makes your commute to downtown quick and easy. A great long-term investment!
Location
Province AB
County Calgary
Area Cal Zone S
Zoning R-1N
Direction S
Rooms
Other Rooms 1
Basement Finished, Full
Interior
Interior Features High Ceilings, Open Floorplan, Pantry, Skylight(s), Storage, Vaulted Ceiling(s)
Heating Forced Air, Natural Gas
Cooling None
Flooring Carpet, Laminate
Appliance Dishwasher, Electric Stove, Microwave, Refrigerator, Washer/Dryer
Laundry In Basement
Exterior
Parking Features Double Garage Detached, Oversized
Garage Spaces 2.0
Garage Description Double Garage Detached, Oversized
Fence Fenced
Community Features Schools Nearby
Roof Type Asphalt Shingle
Porch Patio
Lot Frontage 28.09
Total Parking Spaces 2
Building
Lot Description Back Lane, Garden, Treed
Foundation Poured Concrete
Architectural Style Bi-Level
Level or Stories Bi-Level
Structure Type Vinyl Siding,Wood Frame
Others
Restrictions None Known
Tax ID 83021461
Ownership Private
Read Less



