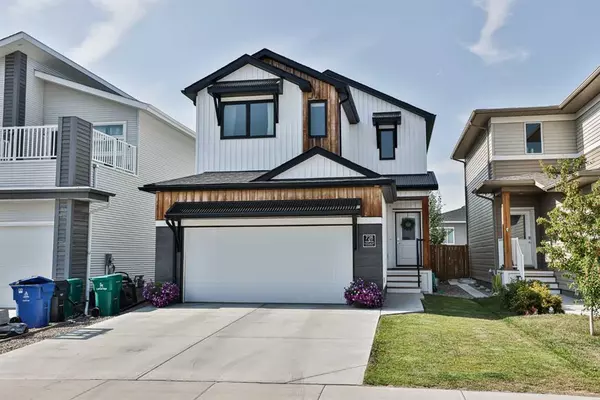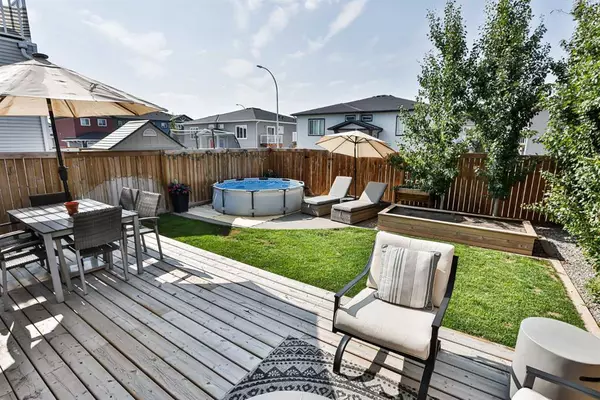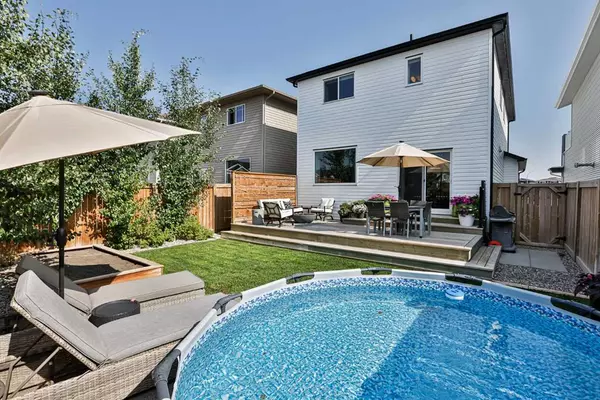For more information regarding the value of a property, please contact us for a free consultation.
728 Coalbrook Close W Lethbridge, AB T1J 5L5
Want to know what your home might be worth? Contact us for a FREE valuation!

Our team is ready to help you sell your home for the highest possible price ASAP
Key Details
Sold Price $453,000
Property Type Single Family Home
Sub Type Detached
Listing Status Sold
Purchase Type For Sale
Square Footage 1,565 sqft
Price per Sqft $289
Subdivision Copperwood
MLS® Listing ID A2067645
Sold Date 08/14/23
Style 2 Storey
Bedrooms 3
Full Baths 2
Half Baths 1
Originating Board Lethbridge and District
Year Built 2017
Annual Tax Amount $3,832
Tax Year 2023
Lot Size 3,571 Sqft
Acres 0.08
Property Description
This home is like a brand-new home but the best part is you payLESS and get all the upgrades! Let's talk about value, because this home has it! The back yard has all the extra perks with a deck that stretches across the whole back of the home and a step that wraps two sides making for easy access to the area. There is a privacy wall that is perfect for hanging decorative lights on. A raised garden bed for all you green thumbs and an exposed aggregate concrete area, perfect for a pool or patio set! The home also comes with Air conditioning, underground sprinklers, and a completed fence. I love this plan, it checks all the boxes with three bedrooms a bonus room, and vaulted ceiling upstairs on the front of the home. The kitchen in this home is amazing, it's complete with a 5' side-by-side fridge/freezer combo, built-in microwave and oven, five burner Bertazzoni gas cooktop, dishwasher, Silgranit sink, beautiful white quartz countertops and white cabinets too! It is pretty stunning! With the third entrance into Copperwood, this home is located in a great location for a quick and easy out of the subdivision. Give your realtor a call and see the value of buying a lightly used home that's like new!
Location
Province AB
County Lethbridge
Zoning R-CM
Direction SE
Rooms
Other Rooms 1
Basement Full, Unfinished
Interior
Interior Features Quartz Counters, Vaulted Ceiling(s)
Heating Forced Air, Natural Gas
Cooling Central Air
Flooring Carpet, Ceramic Tile, Laminate
Appliance Built-In Gas Range, Built-In Oven, Central Air Conditioner, Dishwasher, Microwave, Range Hood, Refrigerator, Washer/Dryer
Laundry Laundry Room, Upper Level
Exterior
Parking Features Double Garage Attached
Garage Spaces 2.0
Garage Description Double Garage Attached
Fence Fenced
Community Features Park, Playground, Schools Nearby
Roof Type Asphalt Shingle
Porch Deck
Lot Frontage 34.0
Total Parking Spaces 4
Building
Lot Description Back Lane, Back Yard, Lawn, Landscaped
Foundation Poured Concrete
Architectural Style 2 Storey
Level or Stories Two
Structure Type Stone,Vinyl Siding,Wood Frame
Others
Restrictions None Known
Tax ID 83401982
Ownership Private
Read Less



