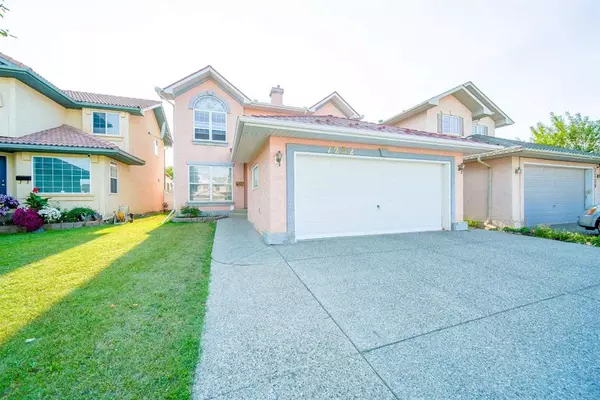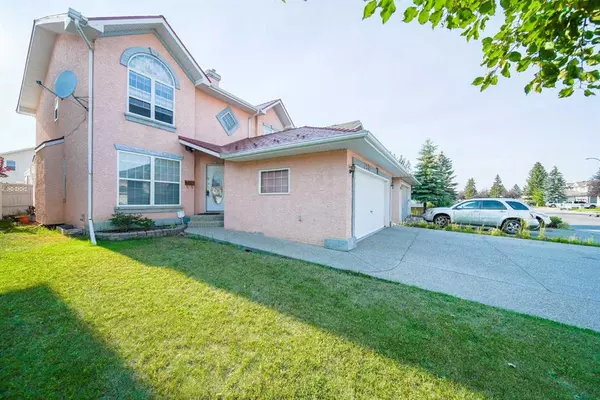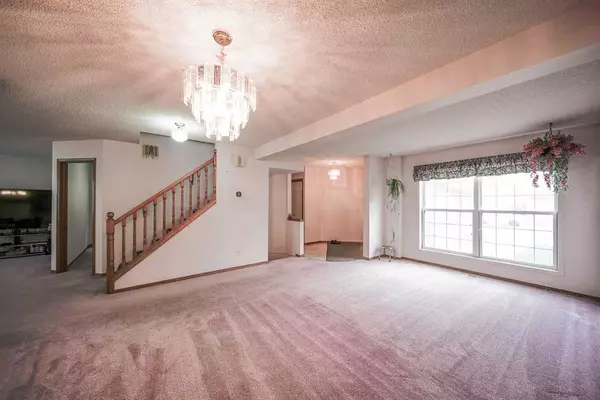For more information regarding the value of a property, please contact us for a free consultation.
7252 California BLVD NE Calgary, AB T1Y 6X5
Want to know what your home might be worth? Contact us for a FREE valuation!

Our team is ready to help you sell your home for the highest possible price ASAP
Key Details
Sold Price $600,000
Property Type Single Family Home
Sub Type Detached
Listing Status Sold
Purchase Type For Sale
Square Footage 2,045 sqft
Price per Sqft $293
Subdivision Monterey Park
MLS® Listing ID A2071158
Sold Date 08/14/23
Style 2 Storey
Bedrooms 5
Full Baths 3
Half Baths 1
Originating Board Calgary
Year Built 1996
Annual Tax Amount $3,535
Tax Year 2023
Lot Size 4,370 Sqft
Acres 0.1
Property Description
Welcome to this rare 5-bedroom front garage home, total 2800 sq ft family home for any growing family in the sought-after Monterey Park. The finishing throughout the home are impeccable. Main level greets you with a bright and open entry leading to the spacious kitchen. The living room is open and cozy with a fireplace for those cold winters. The main floor also has a half bathroom, laundry room, and a den . Upper floor features 4 bedrooms, including a master bedroom with 4-piece ensuite, and another 4-piece bathroom. Basement is fully developed with a 4-piece bathroom and flex/living room makes plenty of space for your entertaining needs, 1 bedroom, and an office room can be converted to bedroom. Large covered patio and a removable shed in the back yard for your storage need. Newer roof, about 8 year old. Bus stop right in front of the house . Whether you are an investor or a family looking for an exquisitely developed home, this one is a must see!
Location
Province AB
County Calgary
Area Cal Zone Ne
Zoning R-C1
Direction E
Rooms
Basement Finished, Full
Interior
Interior Features Ceiling Fan(s), Skylight(s), Vaulted Ceiling(s)
Heating Forced Air, Natural Gas
Cooling None
Flooring Carpet, Tile
Fireplaces Number 1
Fireplaces Type Gas, Living Room, Other
Appliance Dishwasher, Garage Control(s), Gas Stove, Microwave, Refrigerator, Washer/Dryer, Water Softener, Window Coverings
Laundry Main Level
Exterior
Parking Features Double Garage Attached
Garage Spaces 2.0
Garage Description Double Garage Attached
Fence Fenced
Community Features None
Roof Type Other
Porch Deck
Lot Frontage 38.06
Total Parking Spaces 2
Building
Lot Description Back Lane, Rectangular Lot
Foundation Poured Concrete
Architectural Style 2 Storey
Level or Stories Two
Structure Type Stucco
Others
Restrictions None Known
Tax ID 82865765
Ownership Private
Read Less



