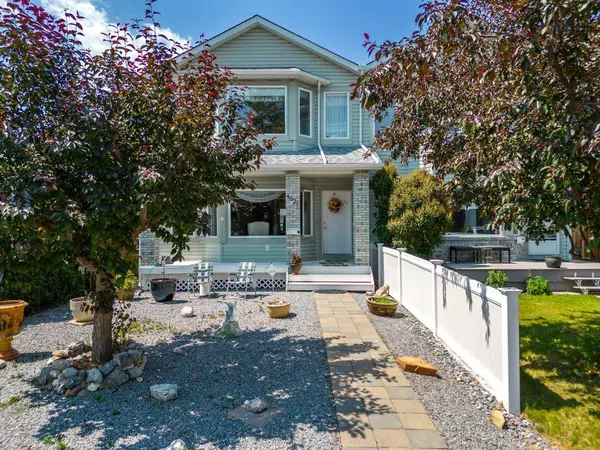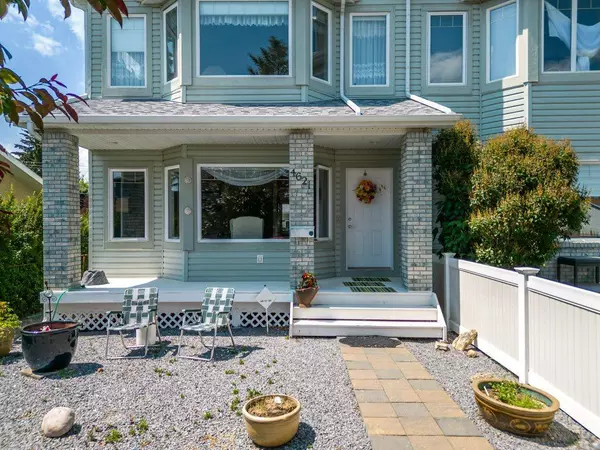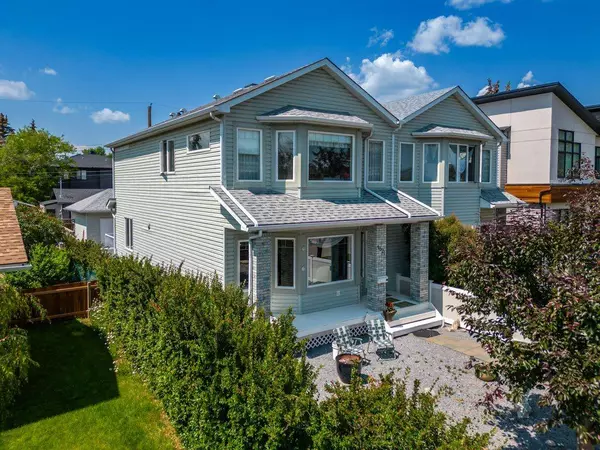For more information regarding the value of a property, please contact us for a free consultation.
4621 82 ST NW Calgary, AB T3B 2P8
Want to know what your home might be worth? Contact us for a FREE valuation!

Our team is ready to help you sell your home for the highest possible price ASAP
Key Details
Sold Price $554,000
Property Type Single Family Home
Sub Type Semi Detached (Half Duplex)
Listing Status Sold
Purchase Type For Sale
Square Footage 1,674 sqft
Price per Sqft $330
Subdivision Bowness
MLS® Listing ID A2062482
Sold Date 08/15/23
Style 2 Storey,Side by Side
Bedrooms 3
Full Baths 2
Half Baths 1
Originating Board Calgary
Year Built 2002
Annual Tax Amount $3,555
Tax Year 2023
Lot Size 3,121 Sqft
Acres 0.07
Property Description
Come view this Gorgeous 3 bedroom Semi-attached home centrally located in the heart of Bowness just minutes from downtown, UofC, Foothills and the Children's hospitals, C.O.P. The new Superstore, Farmers Market and walking distance to Bowness Park. This home is perfect for the young family looking for a starter home close to schools, playgrounds. Walk into the front door you'll notice a bright layout with 9 foot ceilings creates an open roomy feeling with a good sized living room off the front entrance that walks through to the Kitchen, Dinning and Family room which is open area in the back of the home that is a nice place to entertain friends and family. The main floor has oak hardwood floors with warm cork flooring leading up the stairs and throughout the upper level. While your up there check out the Primary Master Bedroom with a vaulted ceiling and escape into this over sized retreat with a bay window lounging area and a 4 piece ensuite bath with a large jetted soaker tub, seperate shower, and walk in closet. The upper level has two more good sized bedrooms a main 4-piece bath with a seperate hall Laundry closet. No more running up a down the stairs to do laundry. Outside you'll find a low maintenance yard and two decks, a big veranda on the front of the house and in the fenced back yard you'll find a nice lounging deck leading back to the Double car Garage. The lower level is waiting your presonal touch but as is, it's a great storage and work out area with a office/computer/playroom area partially finished in the back. Call your favourite Realtor today to be the first to view this Gem in Bowness.
Location
Province AB
County Calgary
Area Cal Zone Nw
Zoning R-C2
Direction E
Rooms
Other Rooms 1
Basement Full, Partially Finished
Interior
Interior Features Breakfast Bar, No Animal Home, Skylight(s), Storage, Vinyl Windows
Heating Fireplace(s), Forced Air, Natural Gas
Cooling None
Flooring Ceramic Tile, Cork, Hardwood
Fireplaces Number 1
Fireplaces Type Gas, Living Room, Mantle, Tile
Appliance Dishwasher, Electric Stove, Garage Control(s), Microwave, Refrigerator, Washer/Dryer Stacked
Laundry In Hall, Upper Level
Exterior
Parking Features Double Garage Detached, Garage Door Opener, Garage Faces Rear
Garage Spaces 2.0
Garage Description Double Garage Detached, Garage Door Opener, Garage Faces Rear
Fence Fenced
Community Features Fishing, Park, Playground, Schools Nearby, Shopping Nearby, Sidewalks, Street Lights
Roof Type Asphalt Shingle
Porch Deck, Front Porch
Lot Frontage 24.94
Exposure E
Total Parking Spaces 2
Building
Lot Description Back Lane, Back Yard, City Lot, Front Yard, Low Maintenance Landscape, Rectangular Lot, Treed
Foundation Poured Concrete
Architectural Style 2 Storey, Side by Side
Level or Stories Two
Structure Type Brick,Vinyl Siding,Wood Frame
Others
Restrictions None Known
Tax ID 83010009
Ownership Private
Read Less



